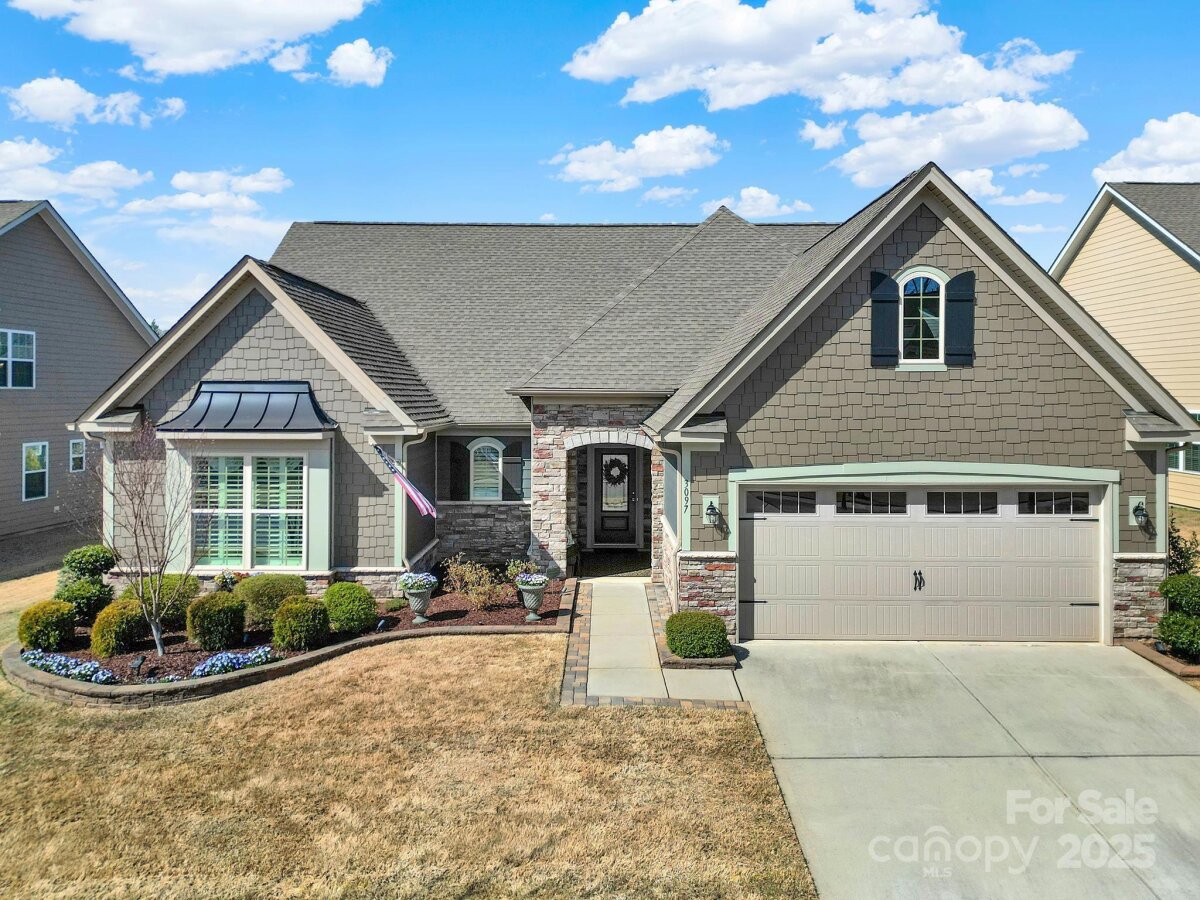Below are featured listings presented by The Baxter Team. You can also try the advanced Property Search, Search by Commute Time, Map Search, or try our Neighborhood Analyzer to view Market Reports for any neighborhood in Charlotte and the surrounding areas.
|
3097 Arches Bluff Circle
Subdivision: Tree Tops

|
Back to Property List | ||||||||||||||||||||||
| Immaculate Elmont floorplan in active-adult Tree Tops! The open layout features wood floors in the main living areas & kitchen, carpeted bedrooms, and plantation shutters throughout. The spacious great room has a ceiling fan and gas-log fireplace. The kitchen offers white cabinets, SS appliances, Quartz counters, tile backsplash, a large island with bar seating, and solar tubes for added light. The dining area flows into a sunroom, perfect for morning coffee. Relax in the 3-season room with EZE Breeze windows leading to the paver patio with a pergola. The primary bedroom has an en-suite bath with dual sinks and a walk-in tiled shower with a seat bench. Two guest bedrooms share a full hallway bath—ideal for visitors. Additional features include a laundry room with a utility sink, crown molding, wainscoting, and ample closet storage. |
Basic Information
|
||||||||||||||||||||||
Contact An Agent: |
|||||||||||||||||||||||
|
The data relating to real estate on this Web site derive in part from the Carolina Multiple Listing Services, Inc. IDX program. Brokers make an effort to deliver accurate information, but buyers should independently verify any information on which they will rely in a transaction. All properties are subject to prior sale, change or withdrawal. Neither Baxter Team nor any listing broker shall be responsible for any typographical errors, misinformation, or misprints, and they shall be held totally harmless from any damages arising from reliance upon this data. This data is provided exclusively for consumer -- personal, non-commercial use and may not be used for any purpose other than to identify prospective properties they may be interested in purchasing. © 2026 Carolina Multiple Listing Services, Inc.
Data updated February 5, 2026. |





