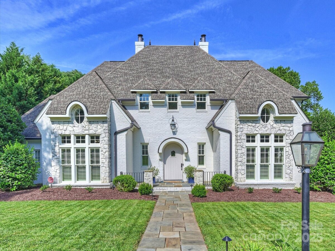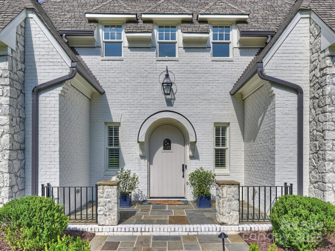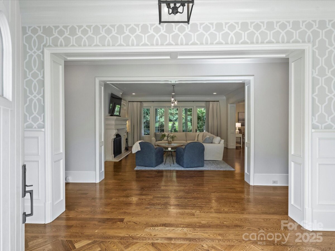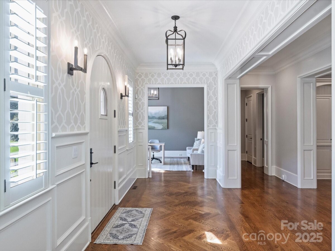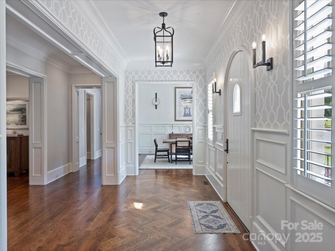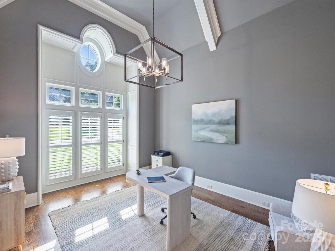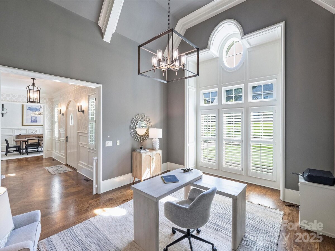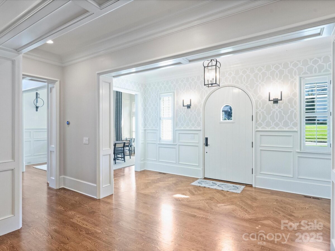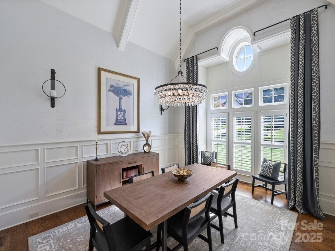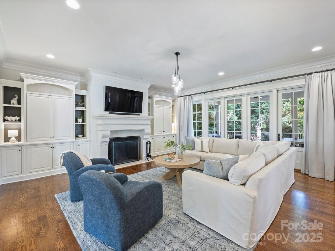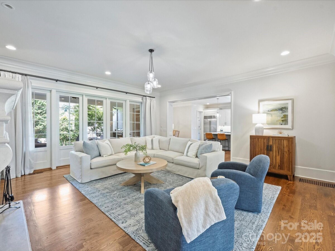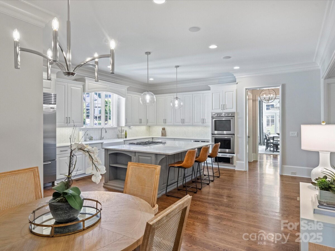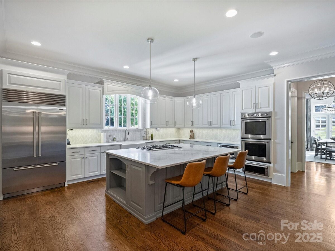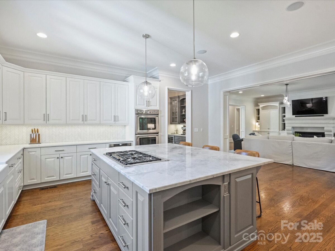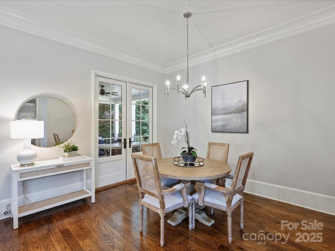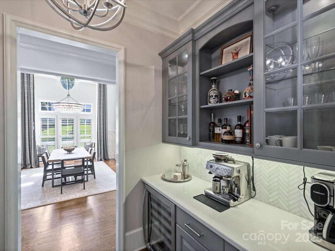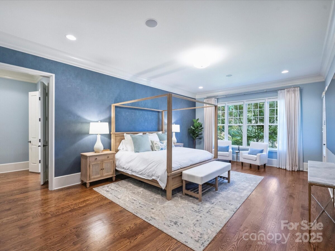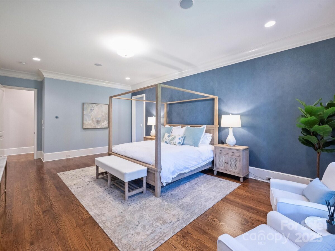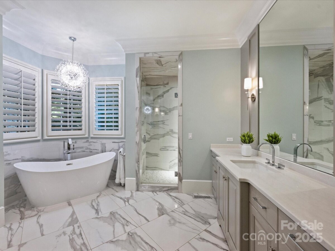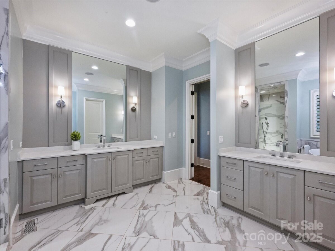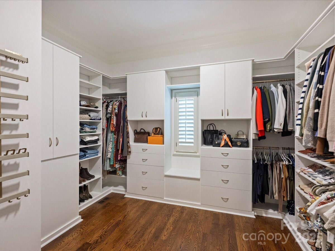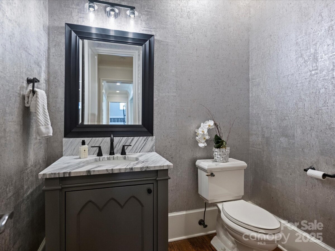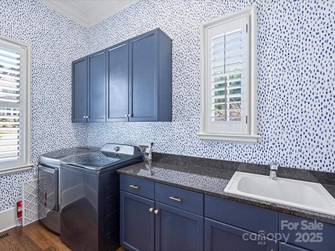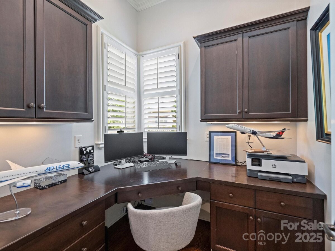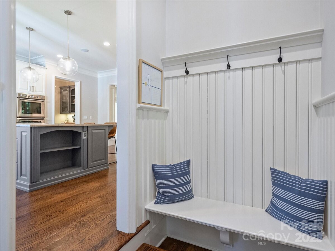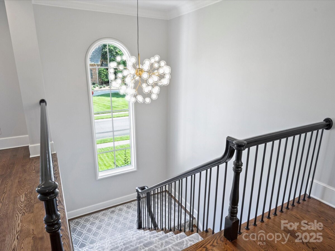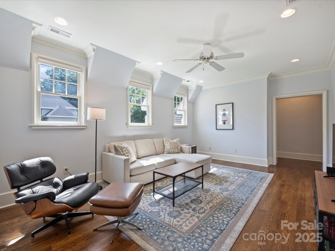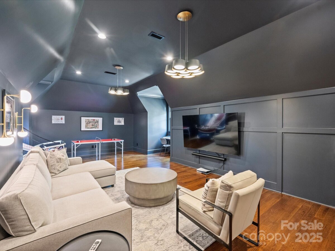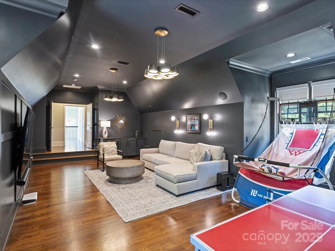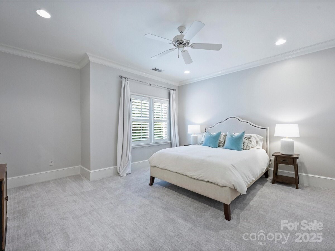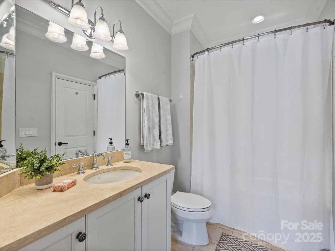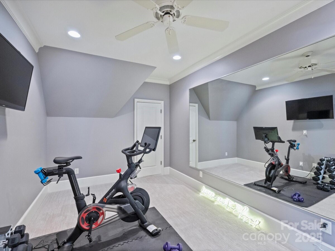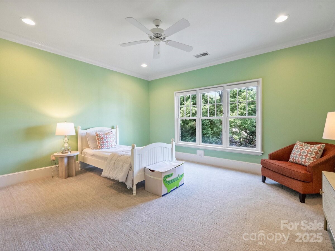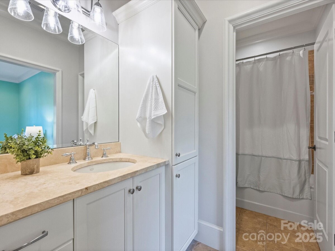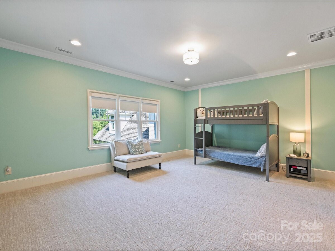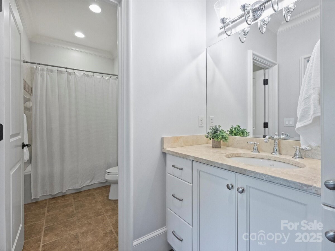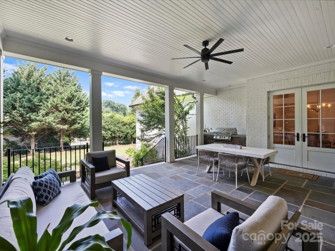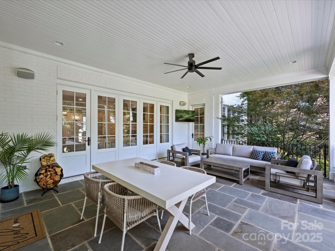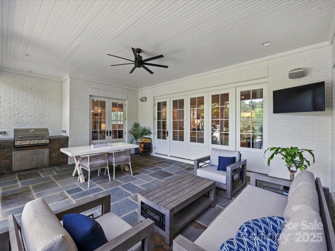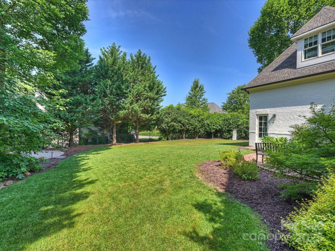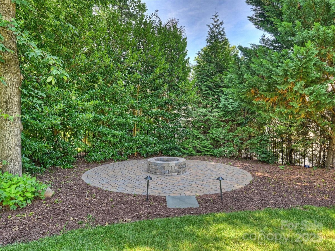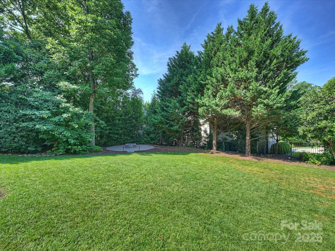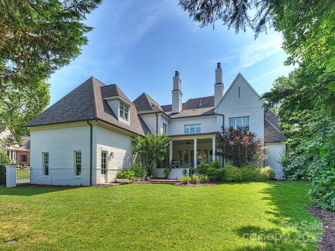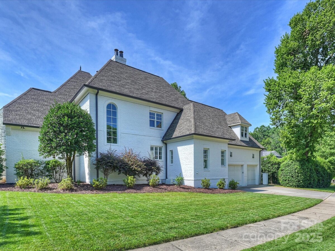Stonegate
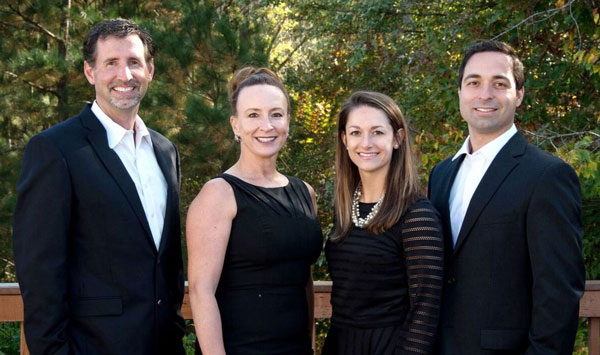
The Baxter Team
Real Estate Brokers
We take a unique approach to real estate that stems from our experience. Our goal is to provide an educated buying, building, or selling process for our clients. We are available seven days a week to provide a service unparalleled in the industry.
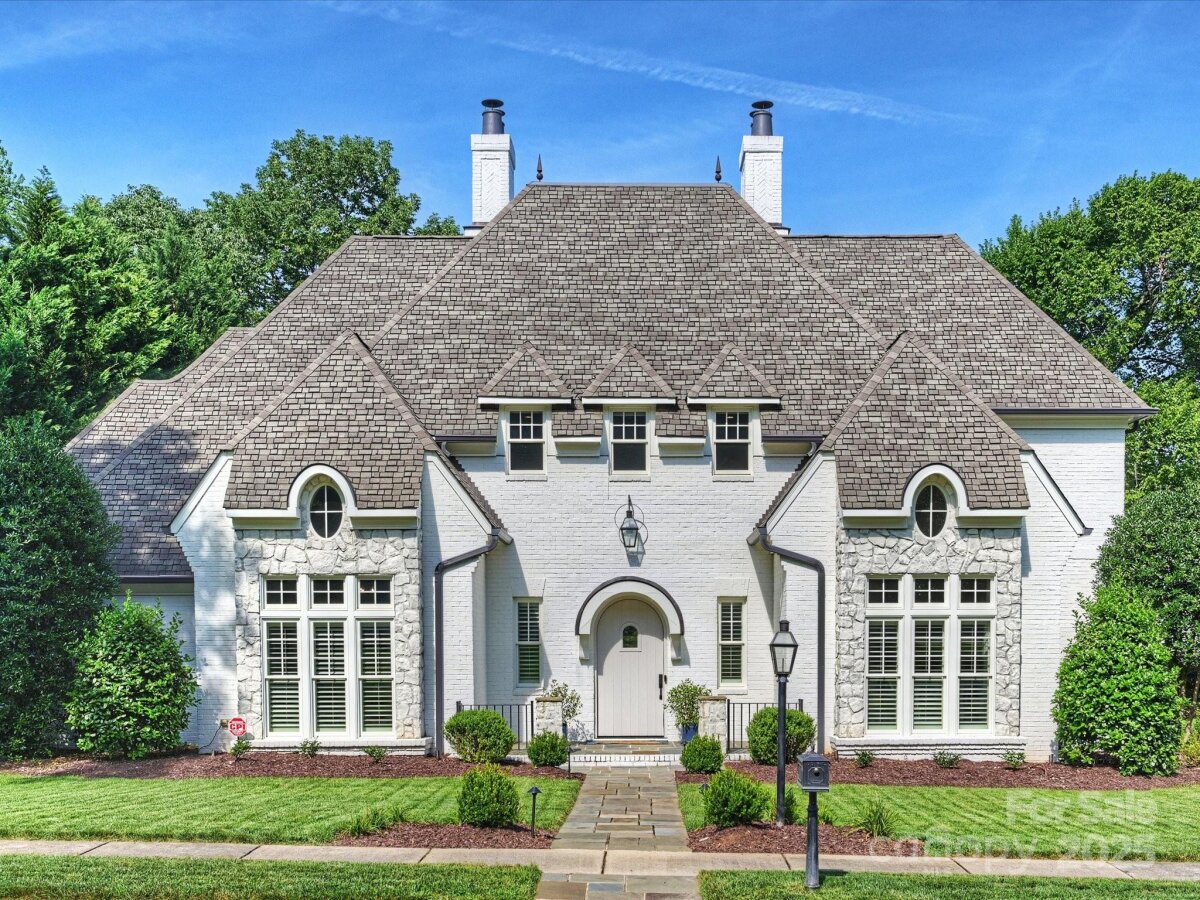
This elegant SouthPark home features a bright, open floor plan with high-end finishes. The family room, with a fireplace and built-ins, connects to the chef’s kitchen, which includes dual Thermador ovens, a gas range, large island, butler’s pantry with beverage cooler, and walk-in pantry. Adjacent are the laundry room and a dedicated office. The front study and dining room have cathedral ceilings. The main level primary suite offers a spa-like bathroom and large his-and/her closets with Closet by Design. Upstairs are three en-suite bedrooms with custom closets, a playroom, and exercise room. The massive bonus room with a wet bar is perfect for entertaining. Outdoors, a covered porch overlooks a lush backyard with built-in grill and fire pit. The three-car garage provides ample storage. Recent updates include two new HVAC systems (2025) and new carpet (2024). Located in the heart of SouthPark, this home blends luxury and convenience.
| MLS#: | 4272179 |
| Price: | $2,595,000 |
| Square Footage: | 5762 |
| Bedrooms: | 4 |
| Bathrooms: | 4.1 |
| Acreage: | 0.41 |
| Year Built: | 2007 |
| Type: | Single Family Residence |
| Virtual Tour: | Click here |
| Listing courtesy of: | Corcoran HM Properties - peggypeterson@hmproperties.com |
Contact An Agent:

