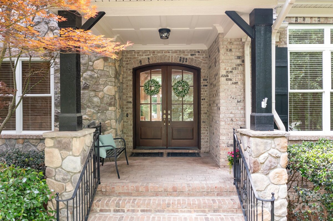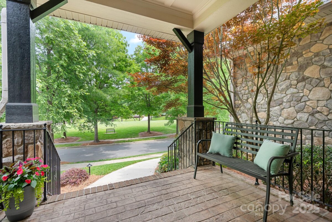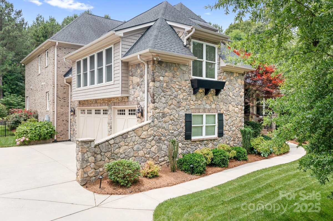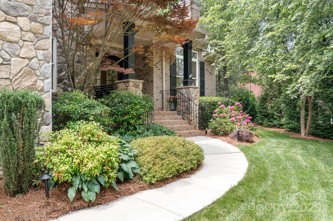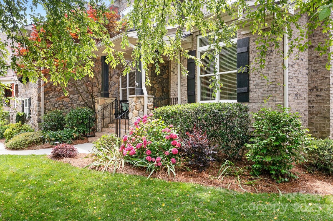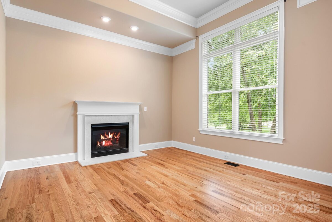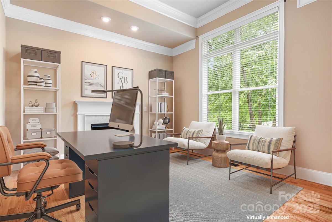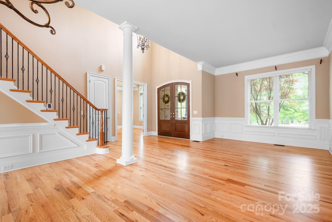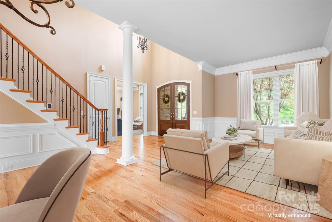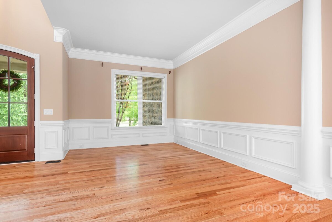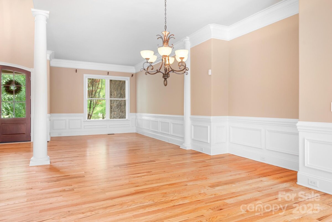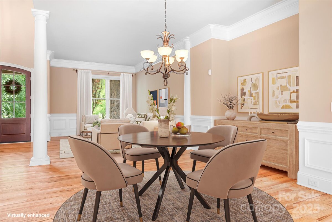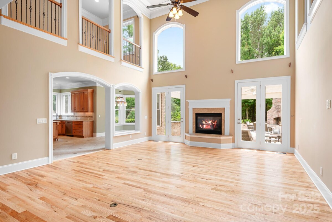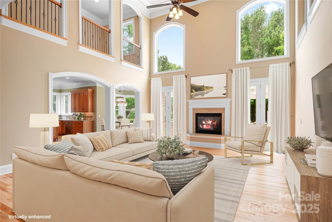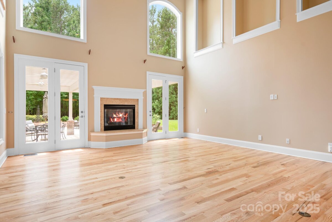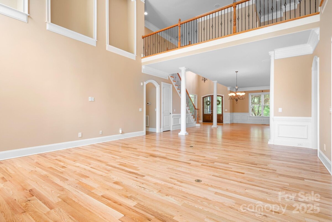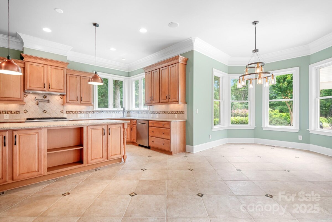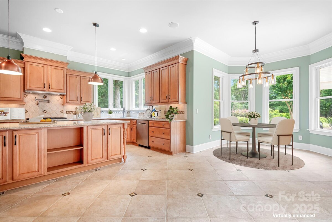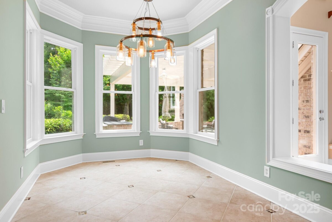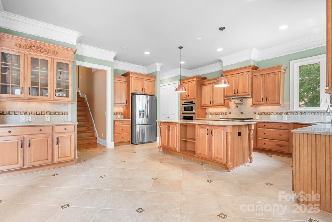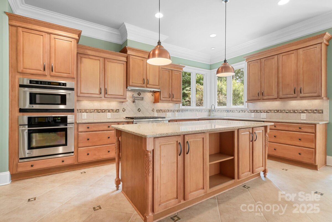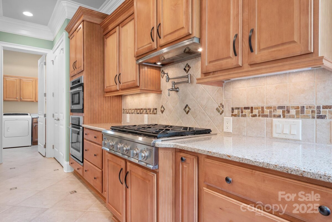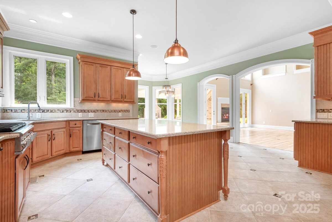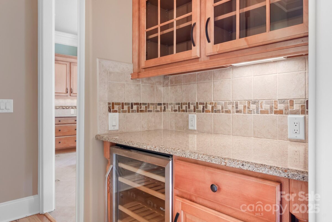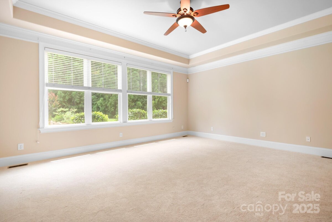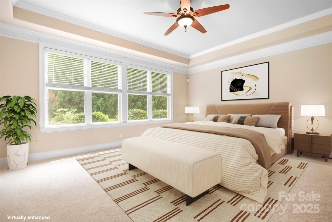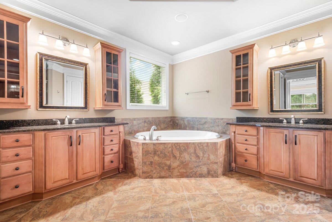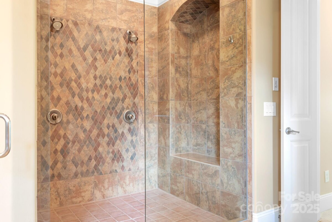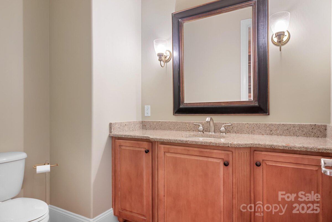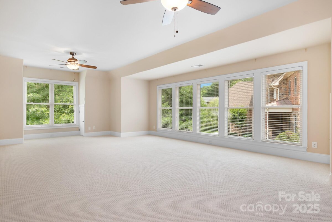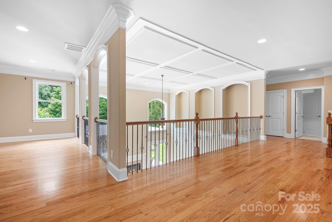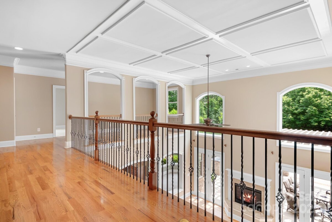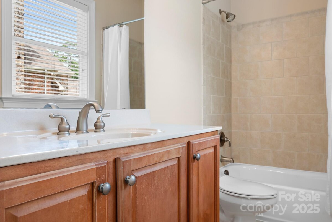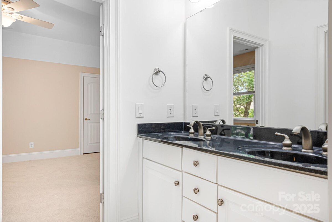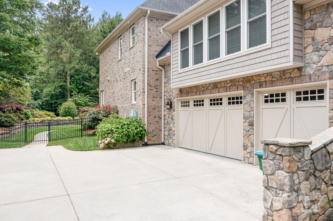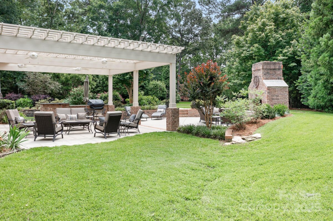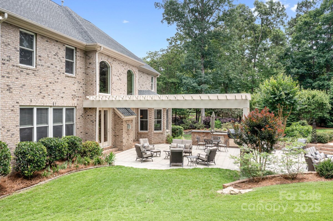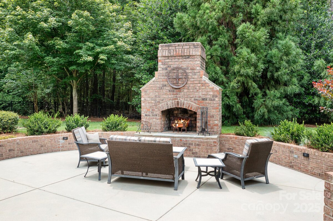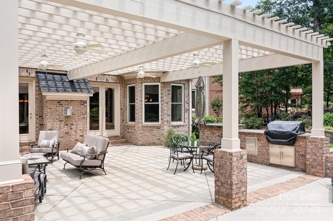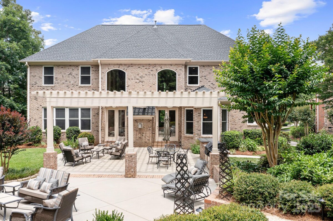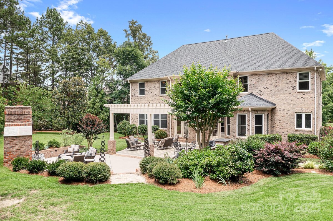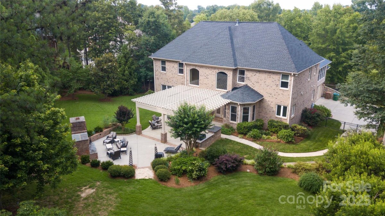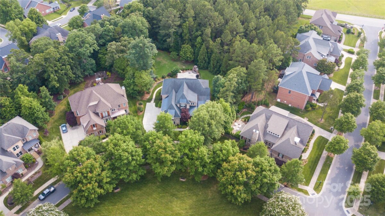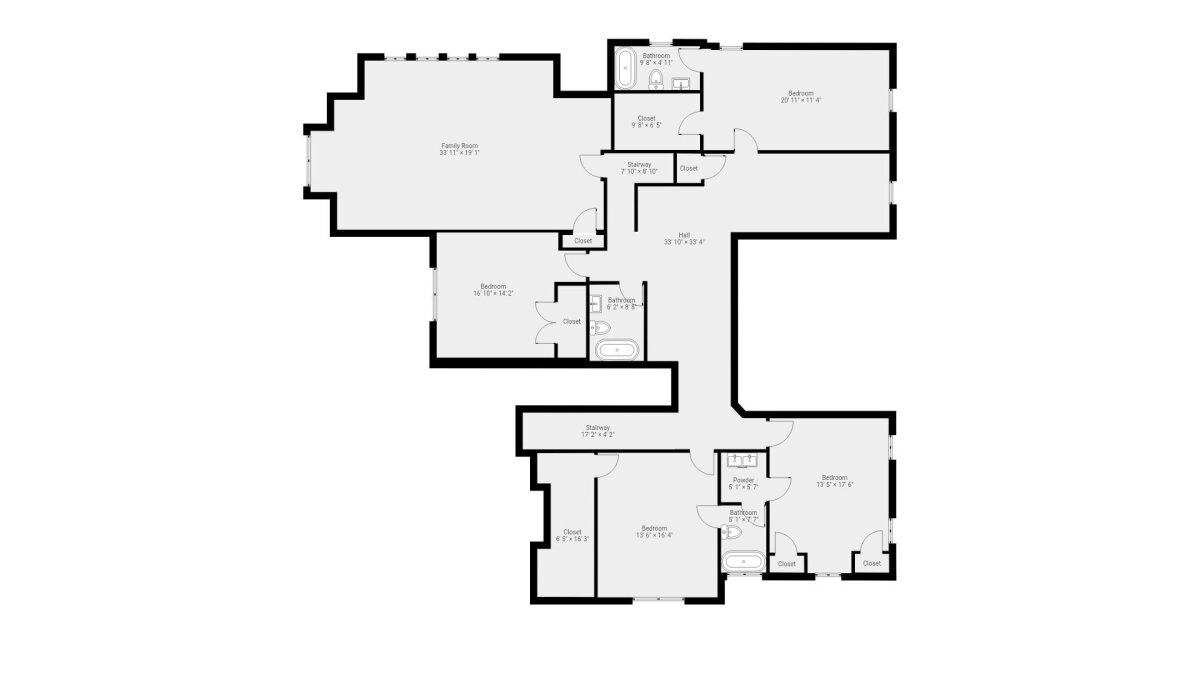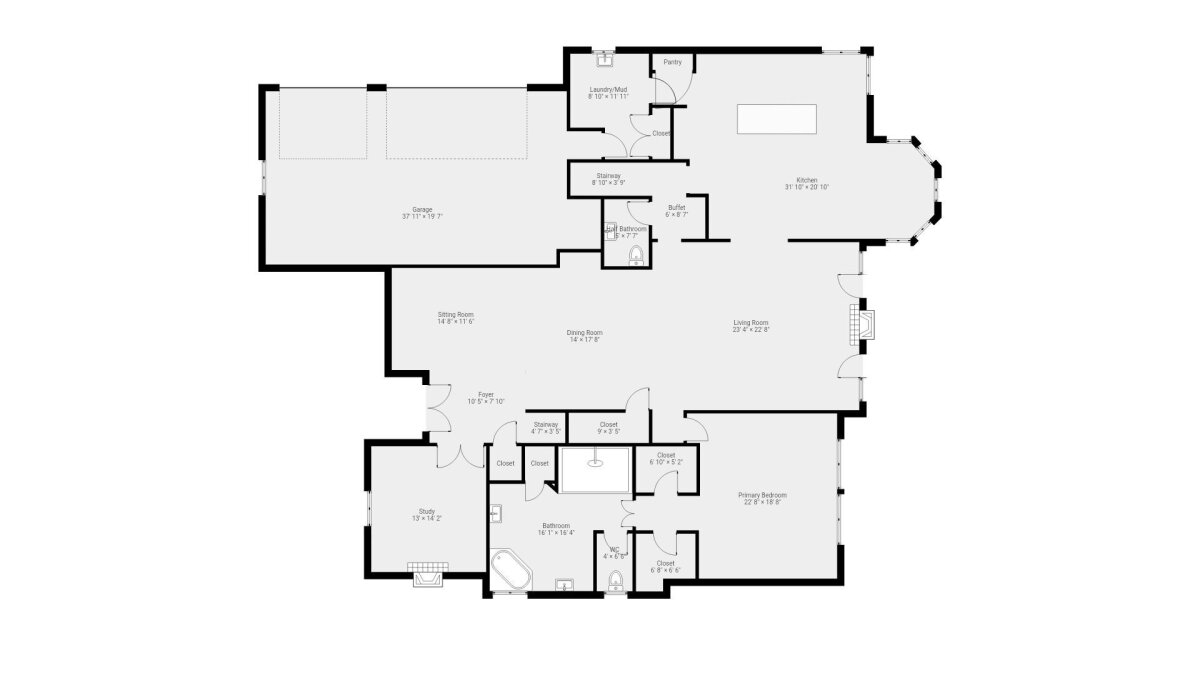Cureton
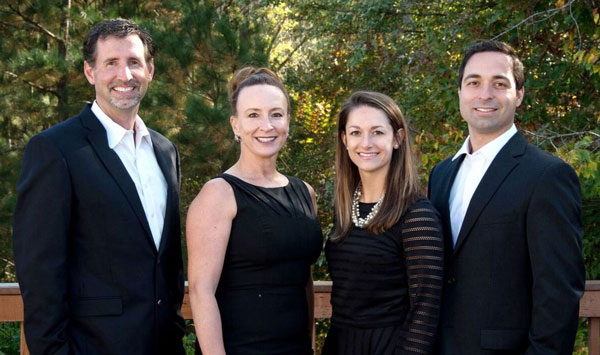
The Baxter Team
Real Estate Brokers
We take a unique approach to real estate that stems from our experience. Our goal is to provide an educated buying, building, or selling process for our clients. We are available seven days a week to provide a service unparalleled in the industry.
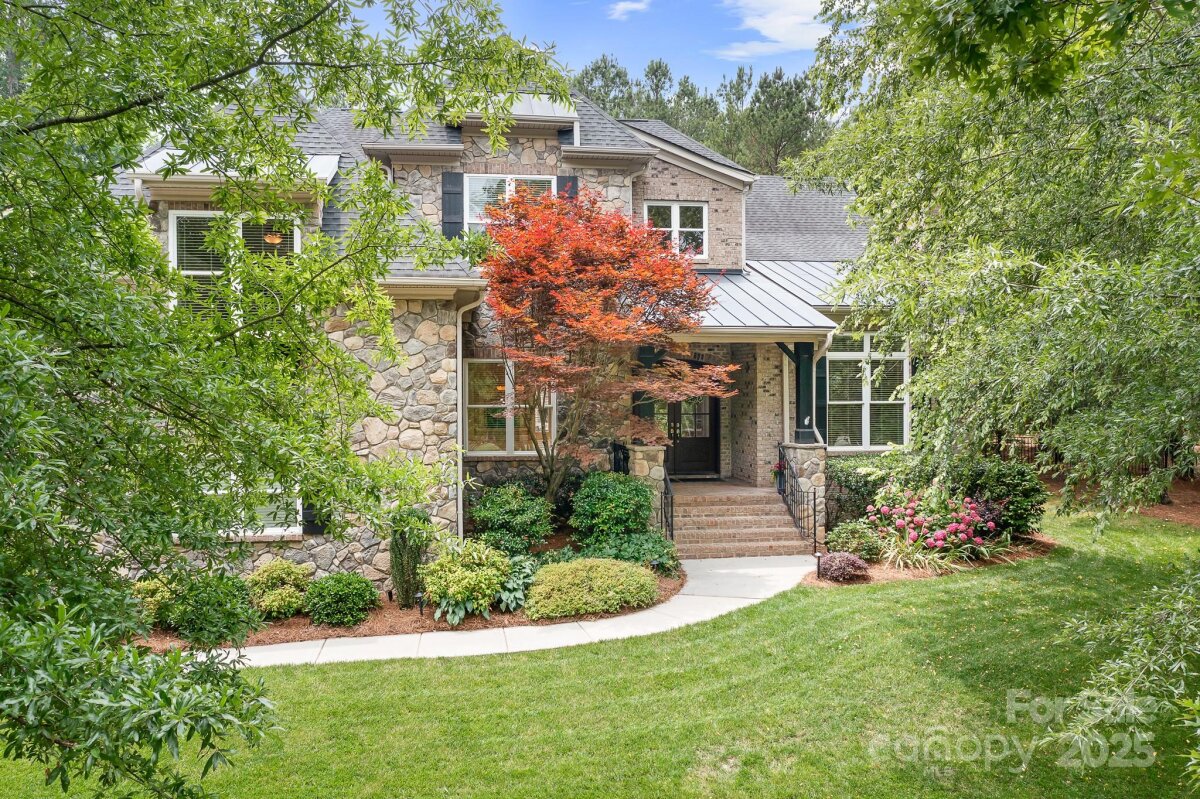
Welcome home to this beautiful Cureton home on one of the largest lots in the community. Full brick and stone exterior with 3 car garage. Front office/flex space with gas log fireplace. Living and dining room has refinished wood floors. Soaring 2-story family room with gas log fireplace. Primary suite on main with dual walk-in closets and custom shelving. Huge walk-in shower with dual showerheads, separate vanities and linen closet. Chef's kitchen boasts large island, gas cooktop, pot filler and tons of cabinets and drawers. Butler pantry with wine refrigerator. Laundry room on main floor has tons of cabinets and a sink. Upstairs you will find 4 bedrooms and a generously sized bonus/flex room along with 3 full baths. Outside the patio is an entertainer's dream with a new pergola (2021), beautiful patio and stone fireplace. Irrigation and wired lighting. Built-in grilling station overlooking extensive landscaping. HVAC and water heater (2018). New carpet and paint. Wired sound system.
| MLS#: | 4263310 |
| Price: | $1,095,000 |
| Square Footage: | 5427 |
| Bedrooms: | 5 |
| Bathrooms: | 4.1 |
| Acreage: | 0.57 |
| Year Built: | 2007 |
| Type: | Single Family Residence |
| Listing courtesy of: | Carolina Right Way Realty LLC - deborahrichter43@gmail.com |
Contact An Agent:

