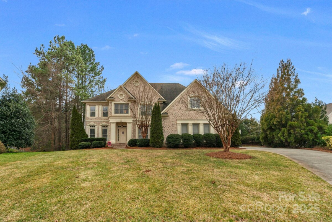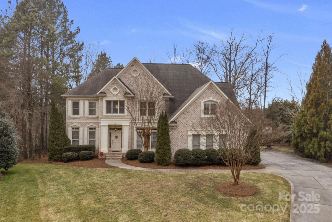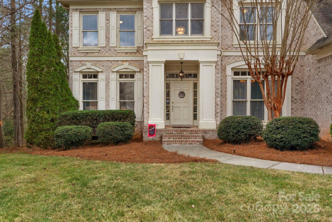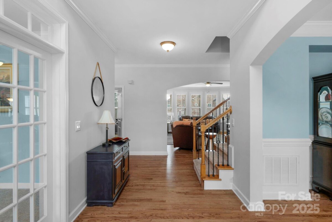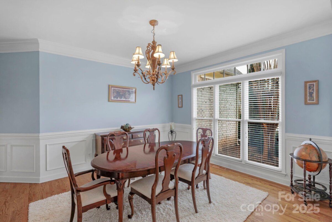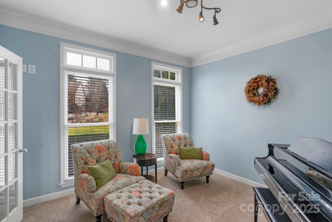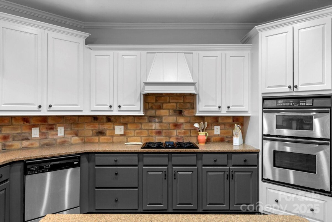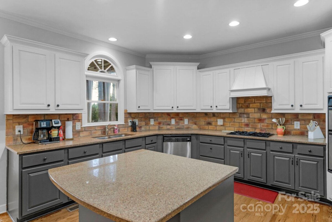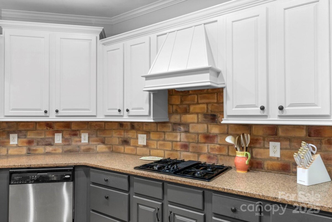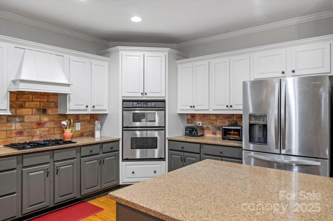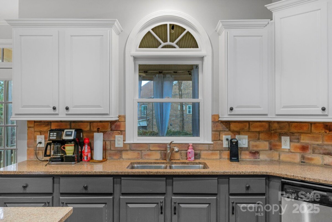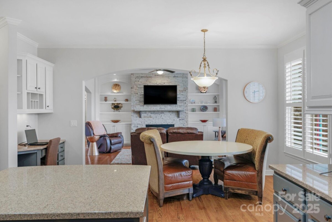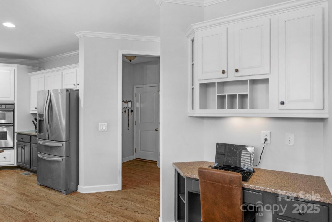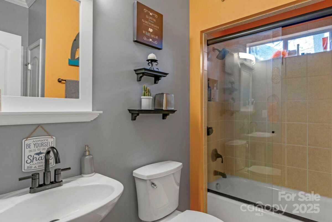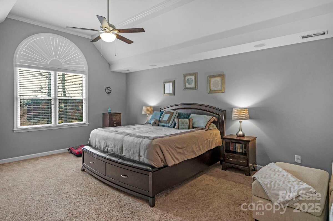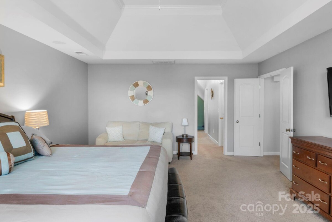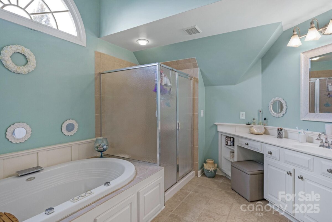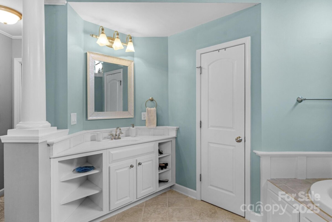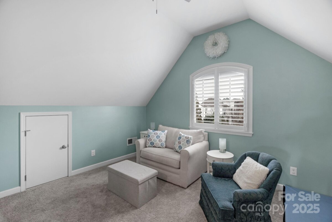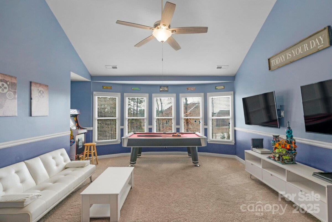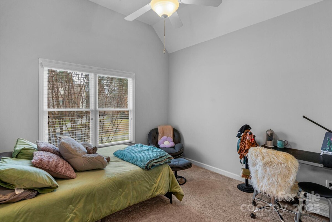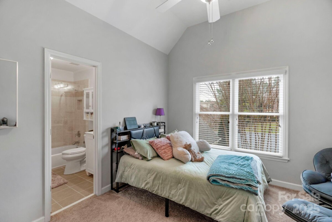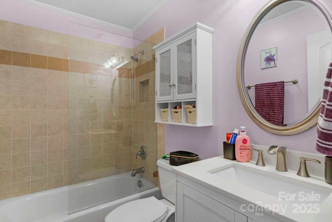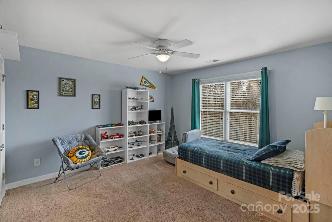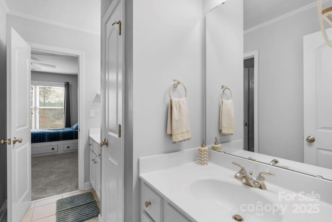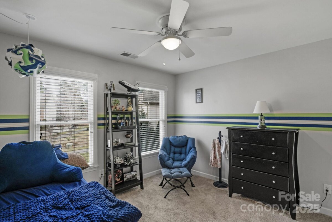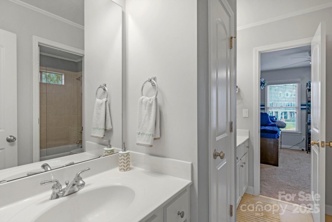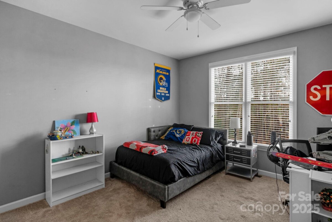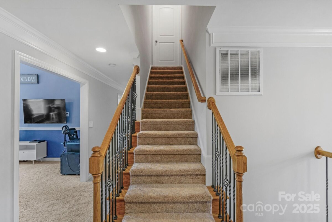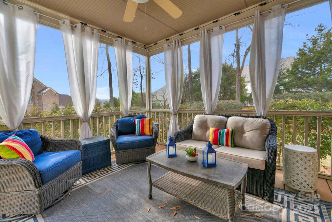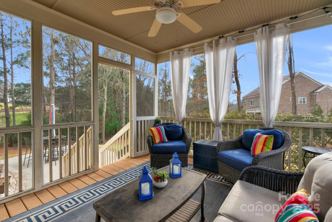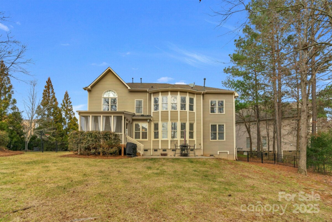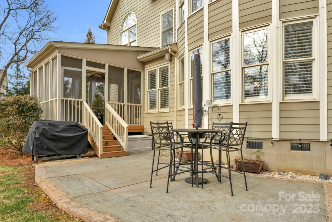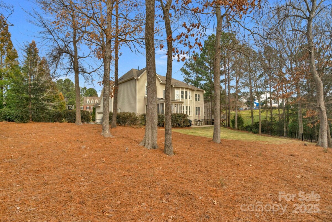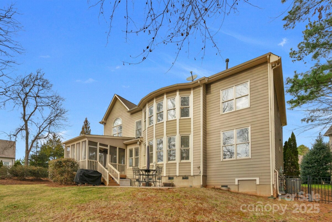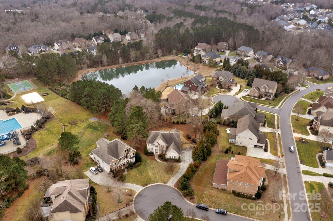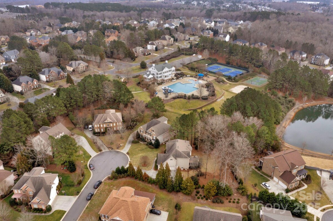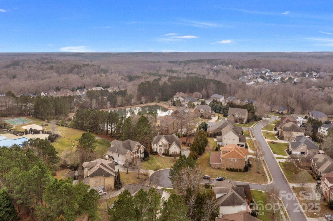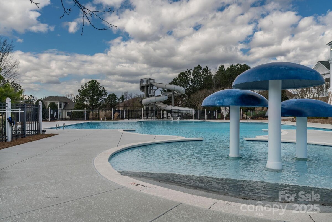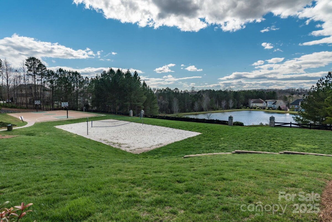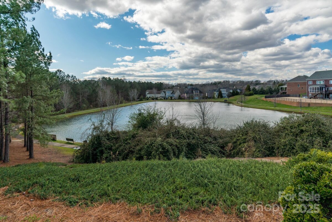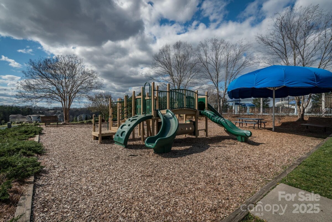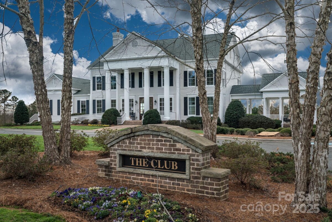Bridgemill
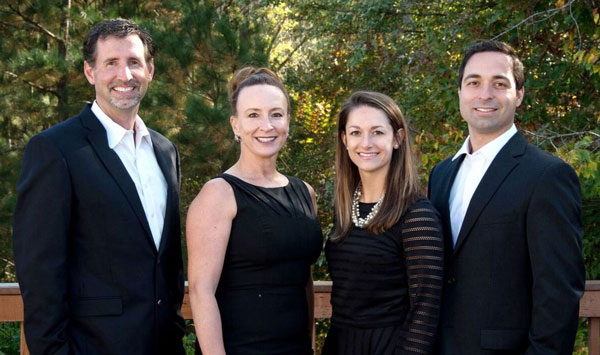
The Baxter Team
Real Estate Brokers
We take a unique approach to real estate that stems from our experience. Our goal is to provide an educated buying, building, or selling process for our clients. We are available seven days a week to provide a service unparalleled in the industry.
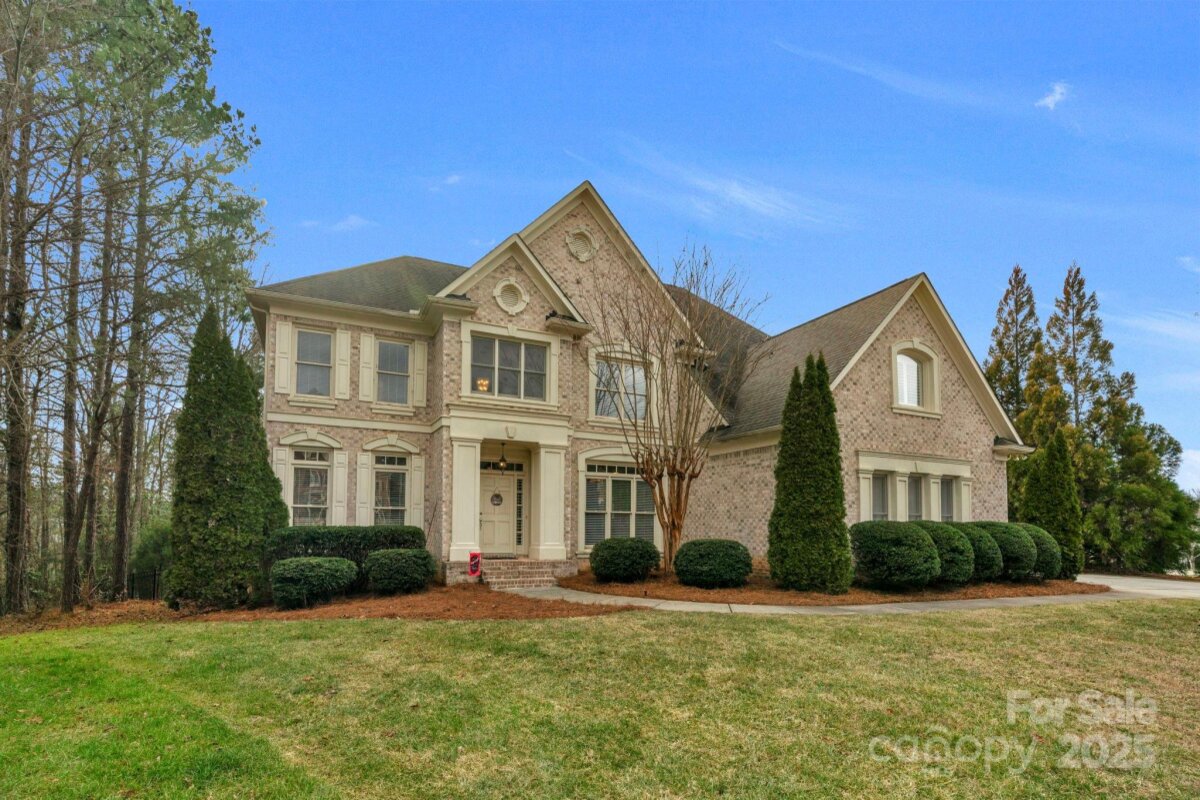
This approximately 4,105 square foot house features five bedrooms and four bathrooms and is situated on a cul-de-sac in the amenity rich Bridgemill Community. The high-quality John Wieland home has an open floor plan with recent updates including a custom stone fireplace in the Great room. The kitchen is complete with a center island, walk-in pantry, granite countertops, and breakfast area. Upstairs is an oversized owner's suit, spacious bonus room, additional bedrooms, and laundry room. This Home has the potential for a third-floor room, currently used as attic space conveniently located up a set of stairs. Step outside and enjoy the screened-in porch and patio. The home's exterior boasts a fully fenced-in backyard with mature trees. Featuring a three-car garage and oversized driveway. Residents of the Bridgemill community have access to a wealth of amenities, including two pools, three playgrounds, tennis, volleyball, & basketball courts, a pond, walking trails, and a clubhouse.
| MLS#: | 4216236 |
| Price: | $815,000 |
| Square Footage: | 4070 |
| Bedrooms: | 5 |
| Bathrooms: | 4 |
| Acreage: | 0.43 |
| Year Built: | 2005 |
| Type: | Single Family Residence |
| Virtual Tour: | Click here |
| Listing courtesy of: | Coldwell Banker Realty - joe.higgins@cbrealty.com |
Contact An Agent:

