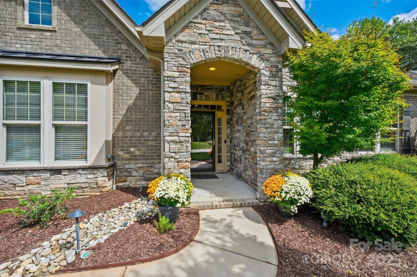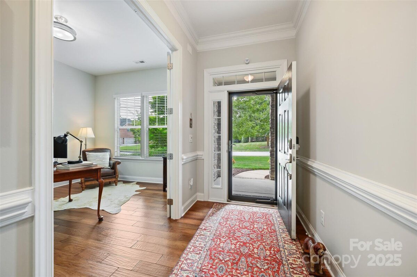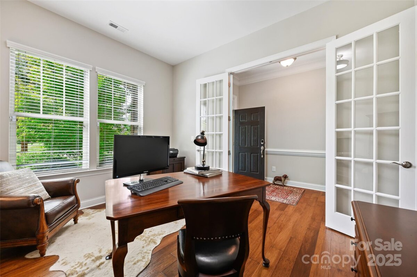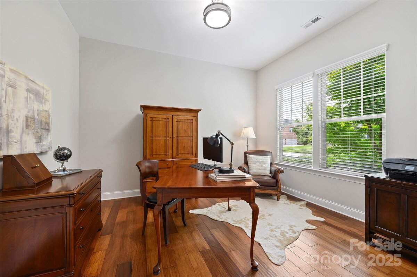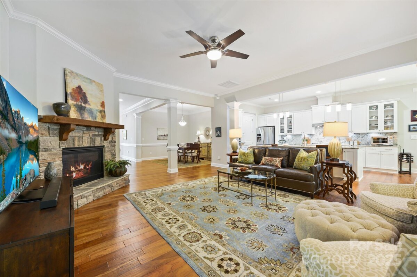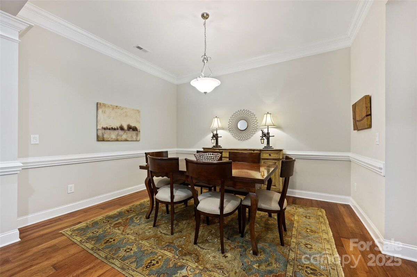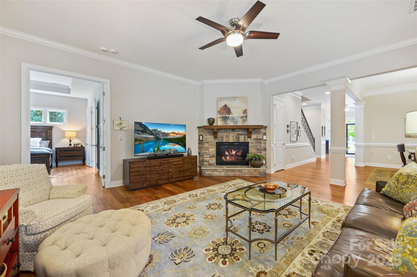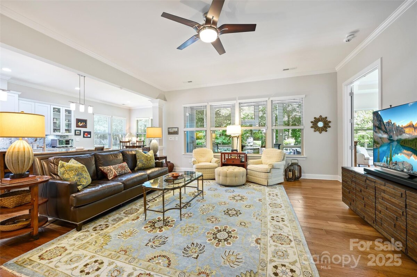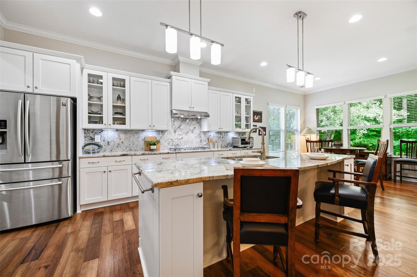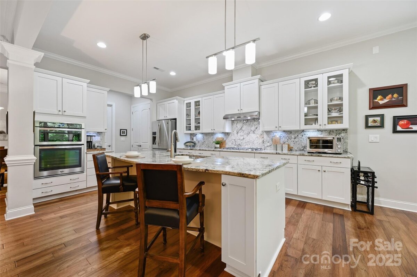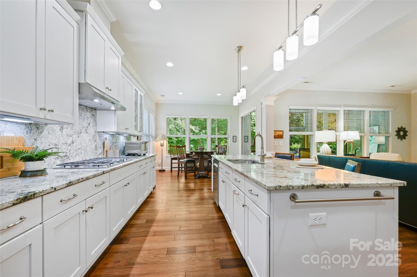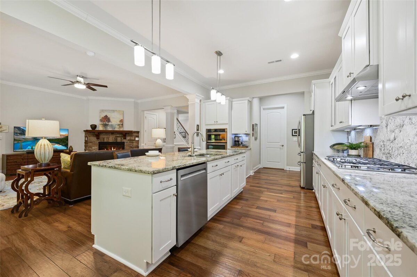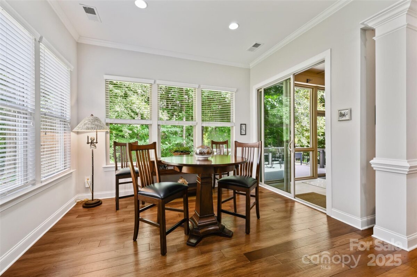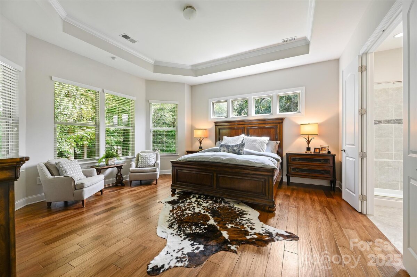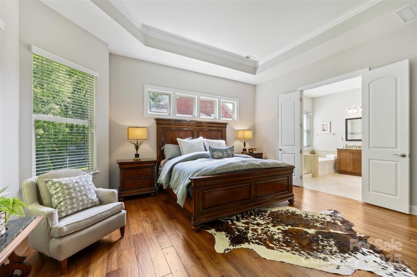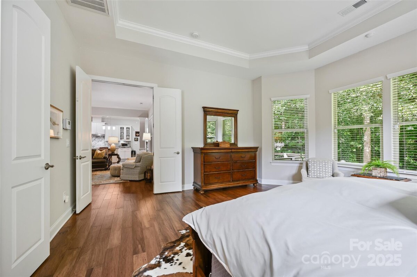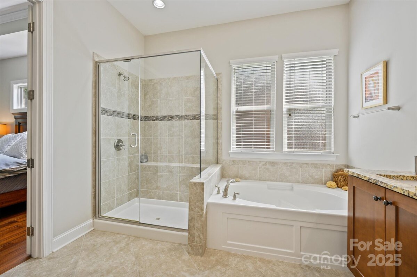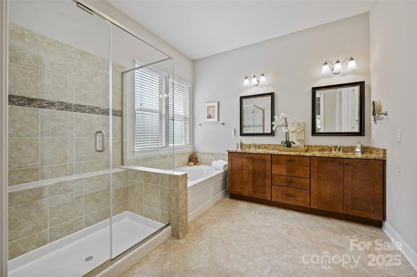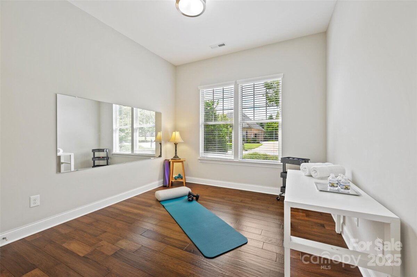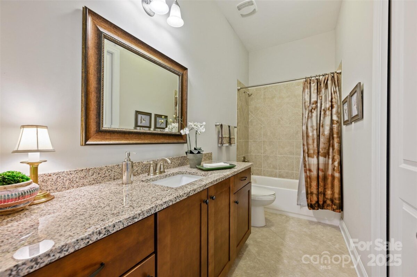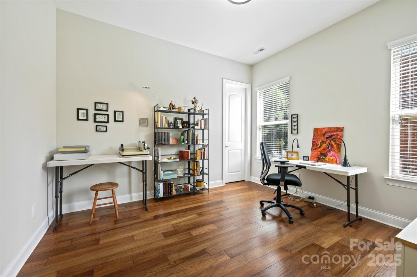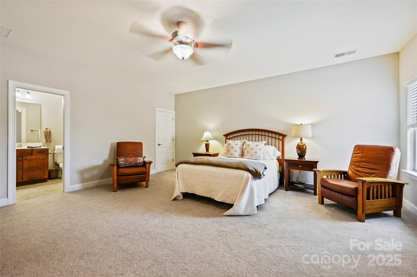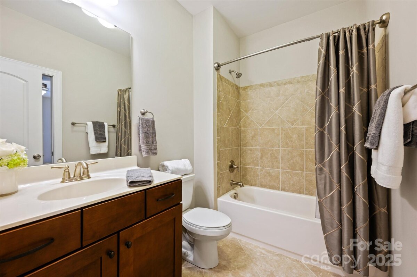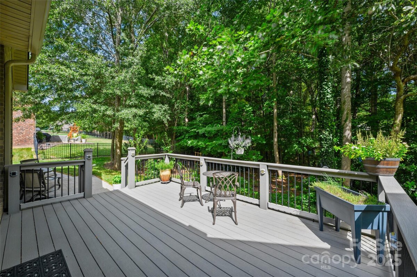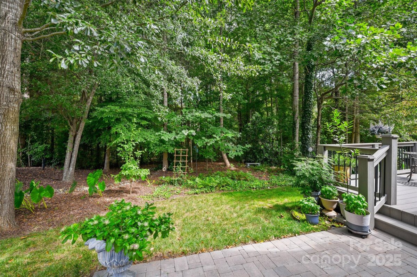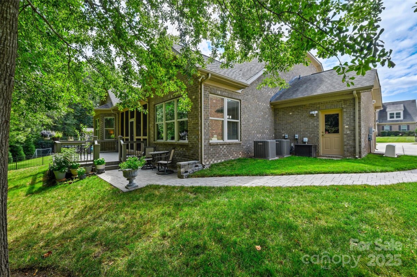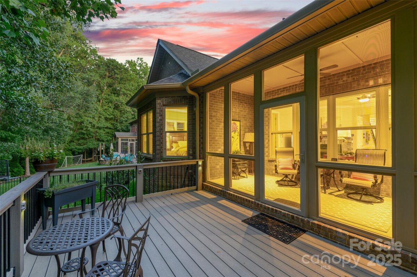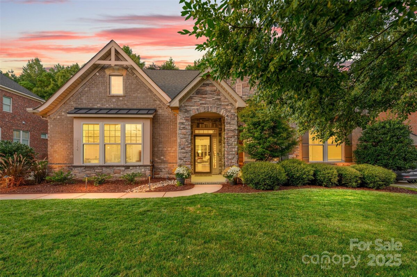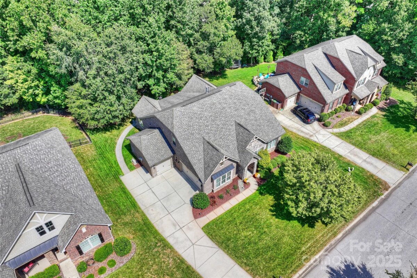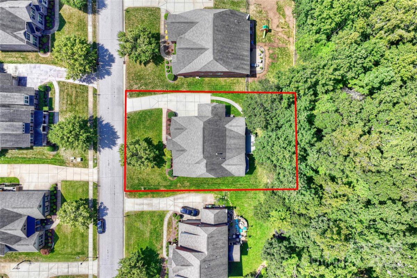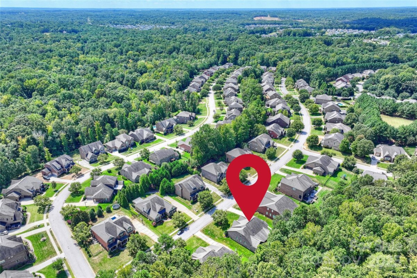Barber Rock
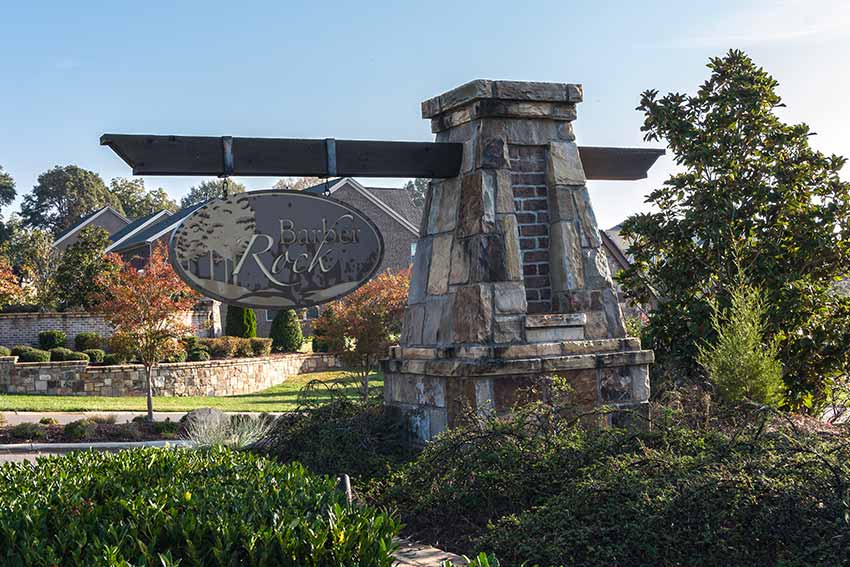
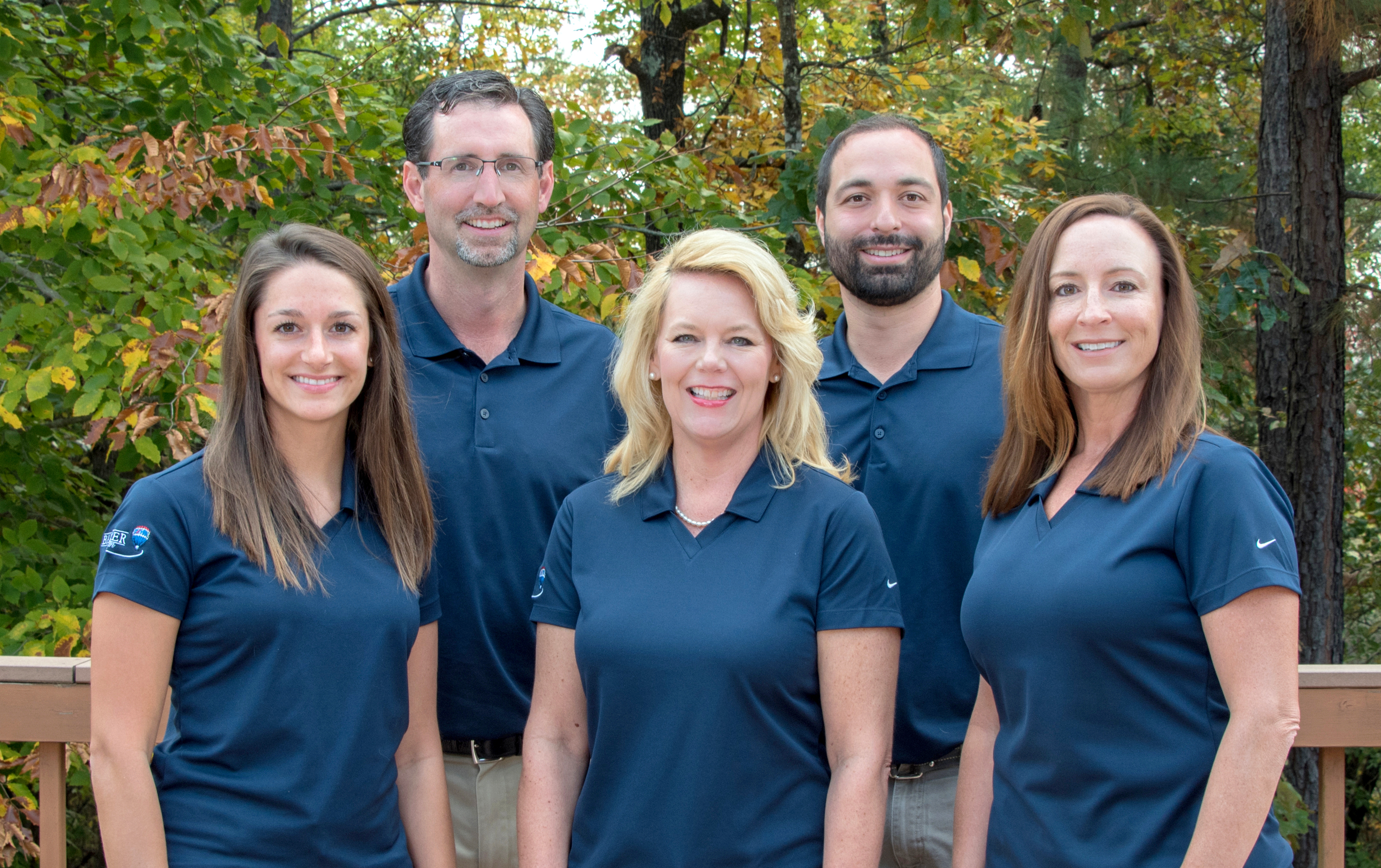
The Baxter Team
Real Estate Brokers
We take a unique approach to real estate that stems from our experience. Our goal is to provide an educated buying, building, or selling process for our clients. We are available seven days a week to provide a service unparalleled in the industry.
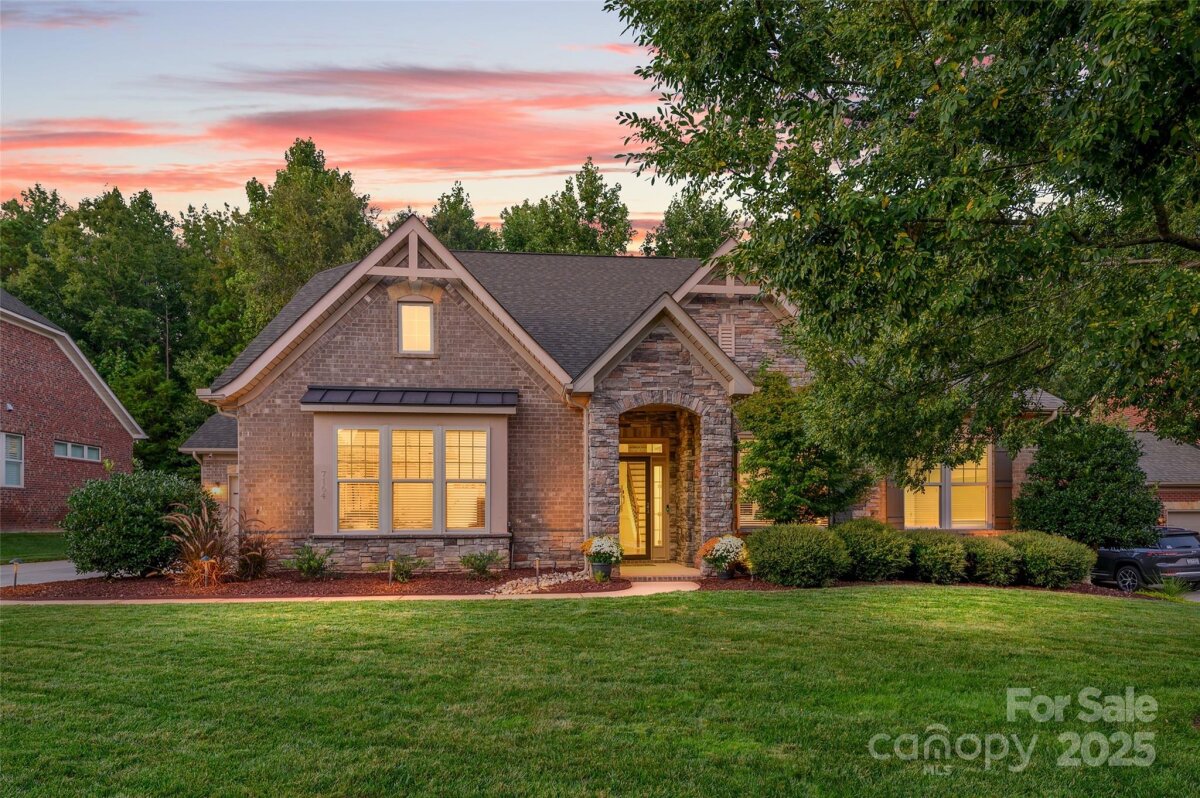
A BARBER ROCK BEAUTY! ENJOY 1 LEVEL LIVING -WITH-AMAZING OUTDOOR AMMENITIES - PLUS- 3 CAR GARAGE AND METICULOUSLY CARED FOR! This Dramatic Floor Plan Offers Expansive Great Room w/Stone Fireplace-Opens to Chef's Kitchen w/Large Center Island/Breakfast Bar- NEW COUNTERTOPS & BACK SPLASH. Stainless Steel Appliances Include: 5 Burner-Gas Cooktop, DW & Wall Oven & MW-PLUS-Spacious Pantry! Sun-Filled Breakfast is a Great Way to Welcome the Day PLUS Elegant Dining Room for Entertaining. Expansive Primary on Main has Trey Ceiling, Generous Custom Walk-in Closet PLUS Beautiful Bath. Private Office on Main- PLUS - 2 Expansive Secondary Bedrooms! UPPER LEVEL OFFERS: 2nd Primary/Guest -OR- Bonus -PLUS- 'Hard to Find"--'WALK-IN STORAGE' (Ready for Trim & Paint- IF Add'l Flex Space Desired) Charming Screen Porch Overlooks Private Yard PLUS Expansive Maintenance Free Deck w/Landscape Lighting & Brick Paver Terrace - Ideal for Entertaining or Quiet Retreat. Additional Features Include- Hardwoods Flooring Throughout, Custom Trim & Neutral Decor! Convenient To Ballantyne's Shops & Restaurants -AND-Easy Stroll to Community Pool & Playground! GET READY TO ENJOY THIS BARBER ROCK BEAUTY -- WELCOME HOME!
| MLS#: | 4301937 |
| Price: | $855,000 |
| Square Footage: | 3140 |
| Bedrooms: | 4 |
| Bathrooms: | 3 |
| Acreage: | 0.3 |
| Year Built: | 2014 |
| Type: | Single Family Residence |
| Virtual Tour: | Click here |
| Listing courtesy of: | Howard Hanna Allen Tate Southpark - jean.benham@allentate.com |
Contact An Agent:

