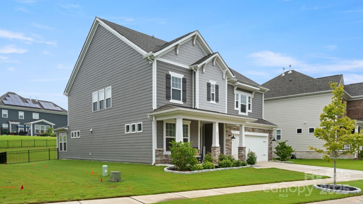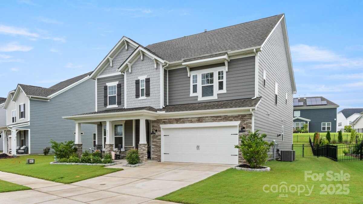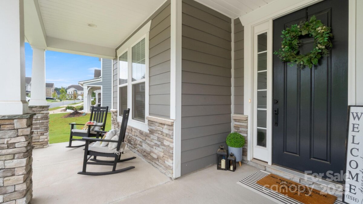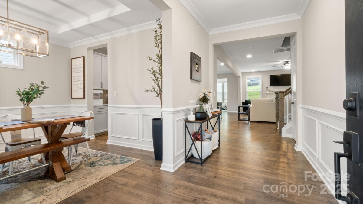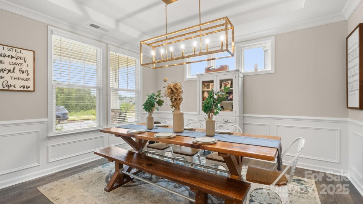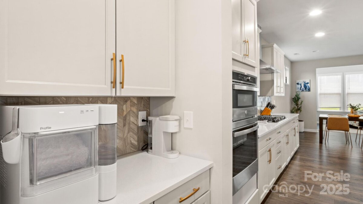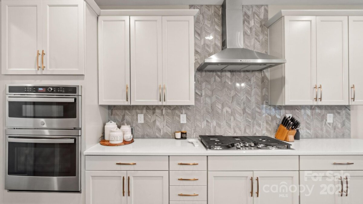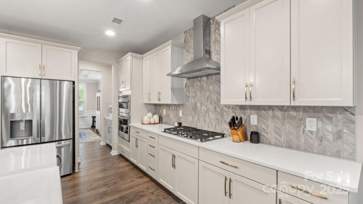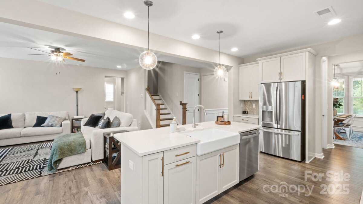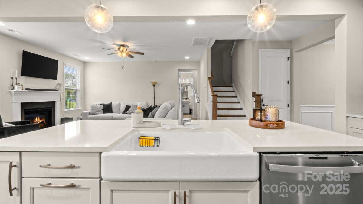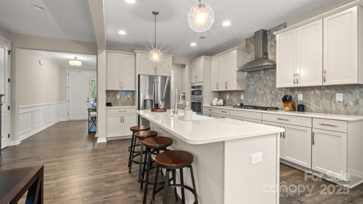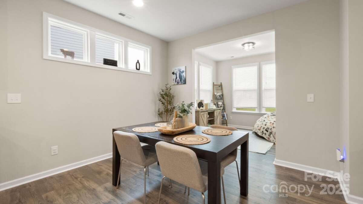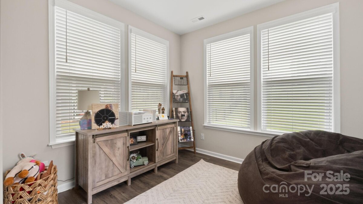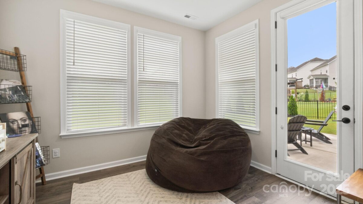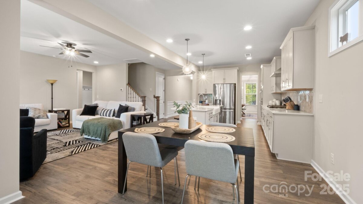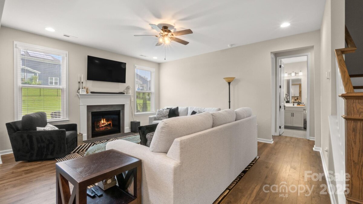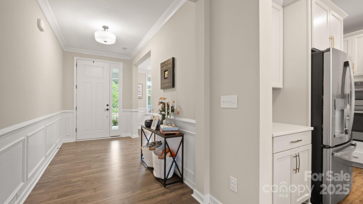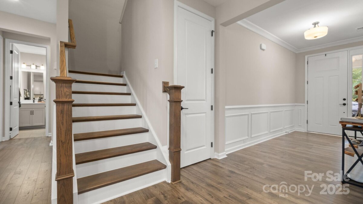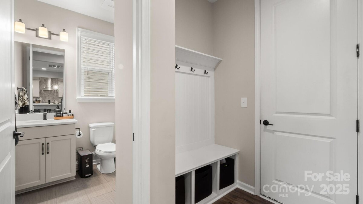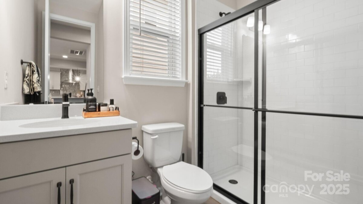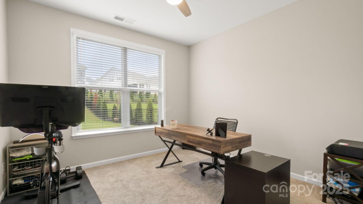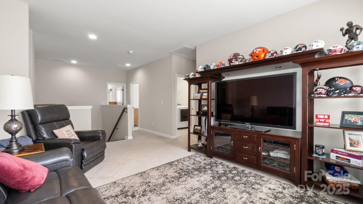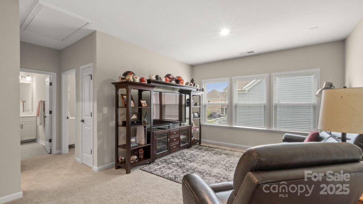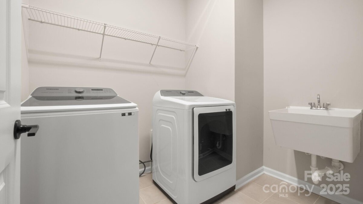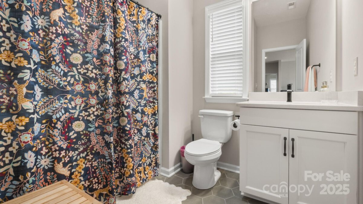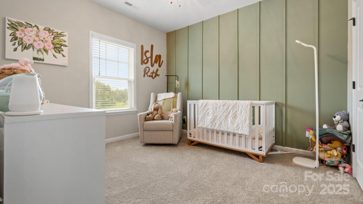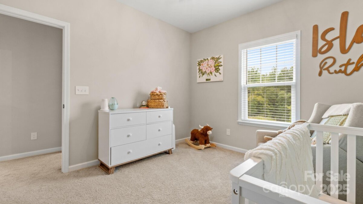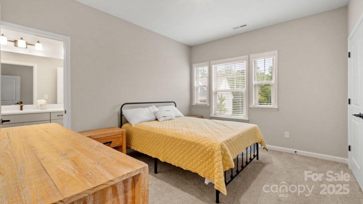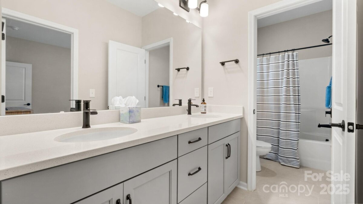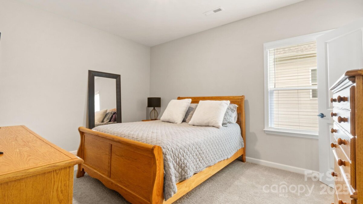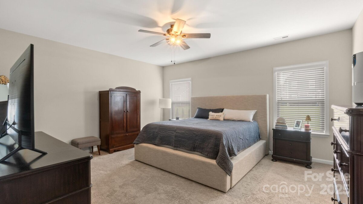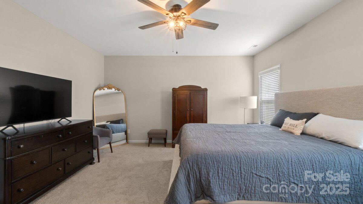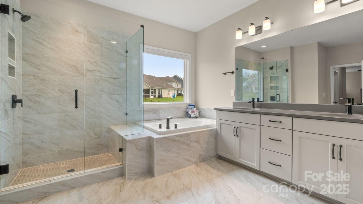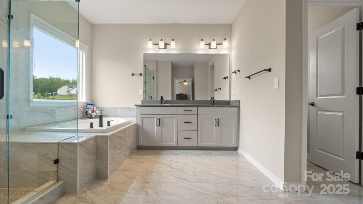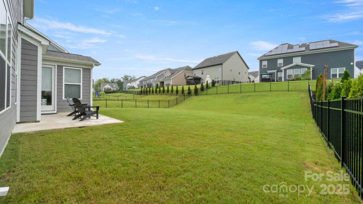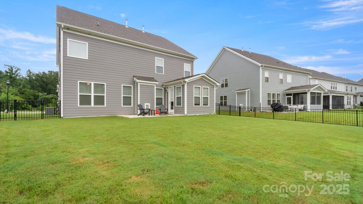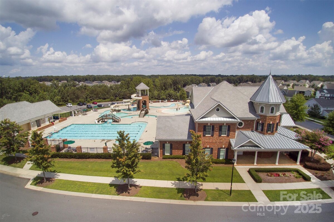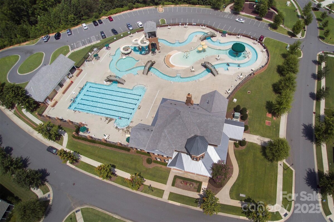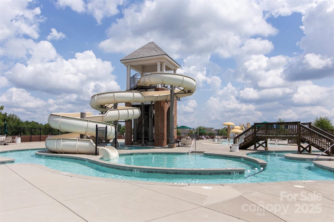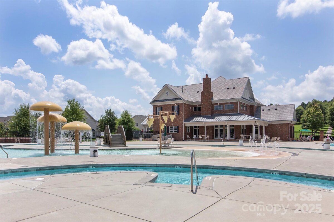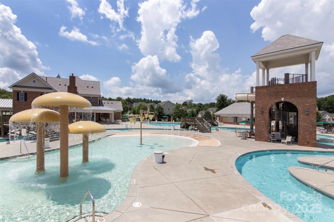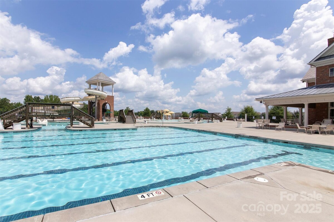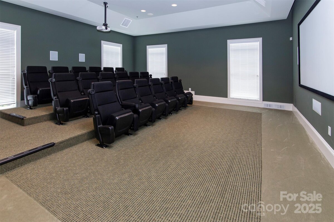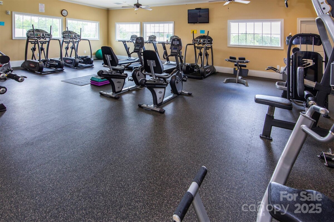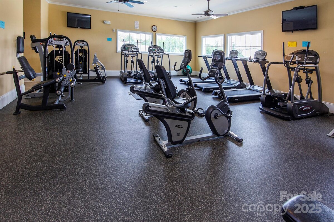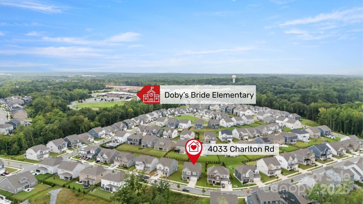Massey
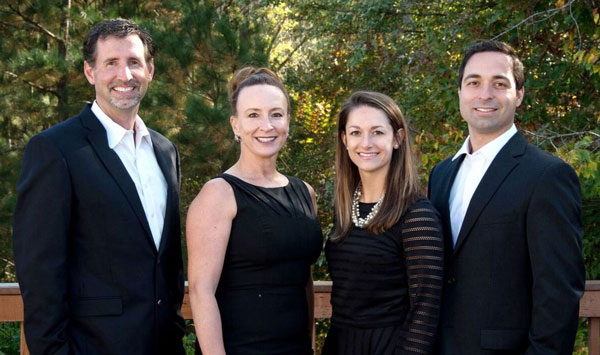
The Baxter Team
Real Estate Brokers
We take a unique approach to real estate that stems from our experience. Our goal is to provide an educated buying, building, or selling process for our clients. We are available seven days a week to provide a service unparalleled in the industry.
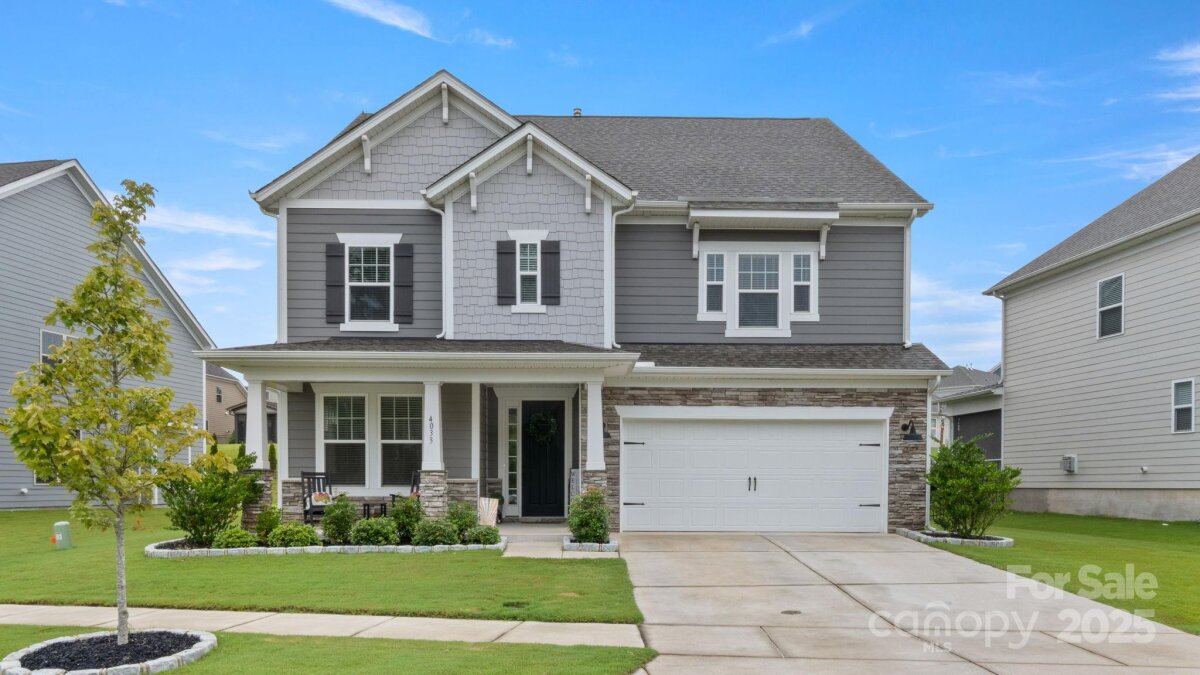
Welcome to this stunning five-bedroom, four-full-bath Waverly floor plan located in the highly sought-after Massey neighborhood. Offering a perfect blend of style, function, and comfort, this home is designed to fit today’s modern lifestyle. Step inside and you’ll be greeted by a welcoming foyer that flows into spacious, open living areas filled with natural light. The chef’s kitchen is a true centerpiece, featuring a large island, Quartz countertops, stainless steel appliances, ample cabinetry, and a walk-in pantry. The kitchen opens seamlessly to the dining room and family room. creating an ideal layout for entertaining and everyday living. A bright sunroom off the main living space offers the perfect spot to enjoy your morning coffee, relax with a book, or gather with friends while overlooking the backyard. With five bedrooms and four full bathrooms, there’s room for everyone. The main floor includes a versatile guest suite with a full bath, ideal for visitors or a private home office. Upstairs, the luxurious owner’s suite features a spa-like bath with dual vanities, soaking tub, oversized shower, and 2 generous walk-in closets. Three additional bedrooms and two more full baths provide plenty of space for family or guests. A spacious loft area upstairs adds flexibility for a playroom, media space, or second living area. Outside, the fenced yard offers privacy and security, perfect for pets, play, and outdoor entertaining. Whether you’re hosting a summer cookout or simply enjoying a quiet evening, this backyard is ready for it all. Living in Massey means more than just owning a beautiful home—you’ll enjoy resort-style amenities including a clubhouse, swimming pools and playgrounds, all while being close to top-rated schools, shopping, dining, and commuter routes. Don’t miss this opportunity to own a move-in ready Waverly floor plan in one of the area’s most desirable communities!
| MLS#: | 4295278 |
| Price: | $695,999 |
| Square Footage: | 3151 |
| Bedrooms: | 5 |
| Bathrooms: | 4 |
| Acreage: | 0.18 |
| Year Built: | 2022 |
| Type: | Single Family Residence |
| Listing courtesy of: | Premier South - paularinirealtor@gmail.com |
Contact An Agent:

