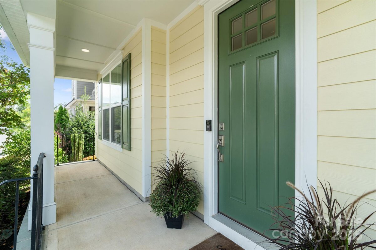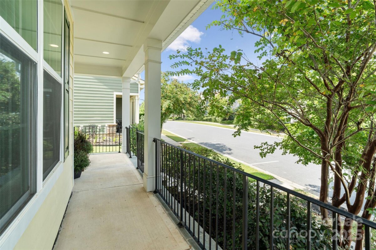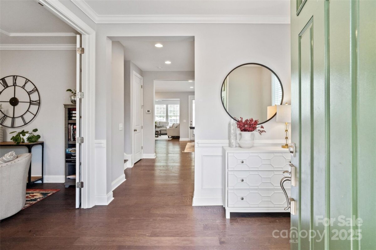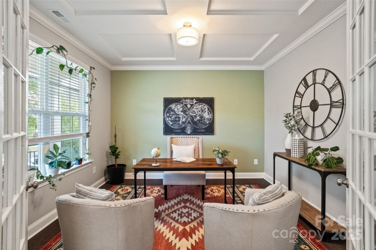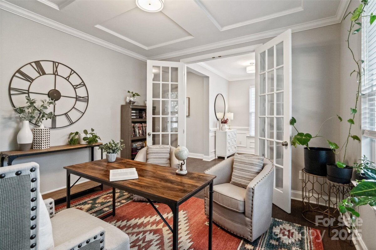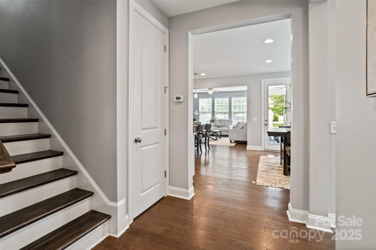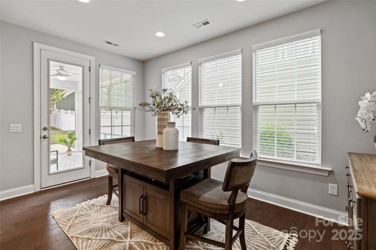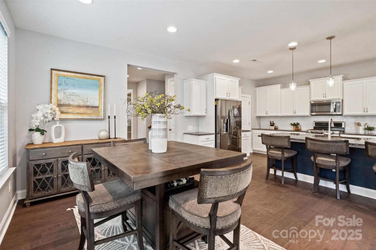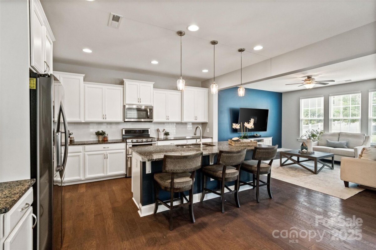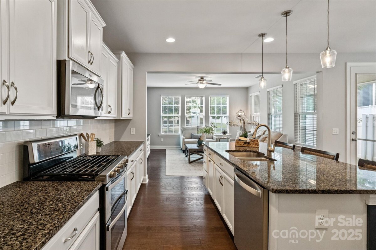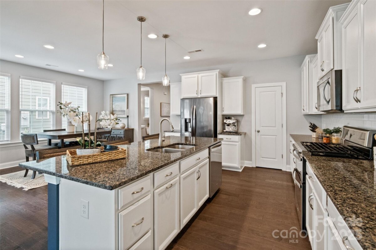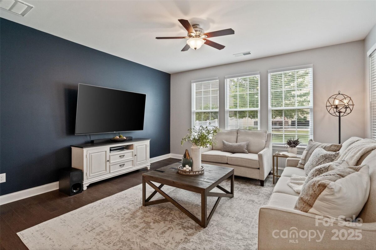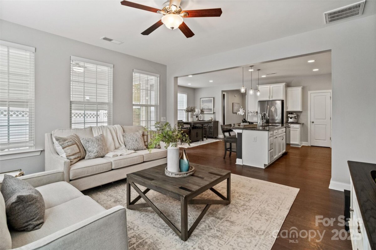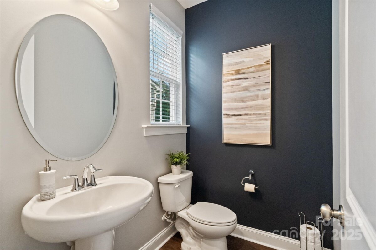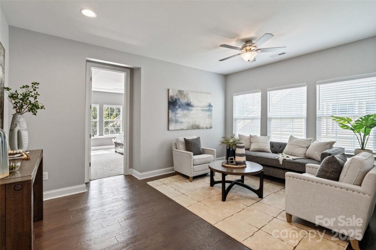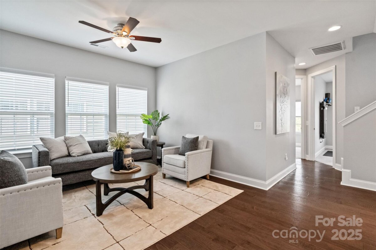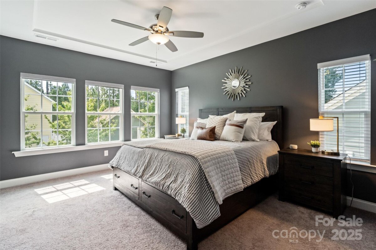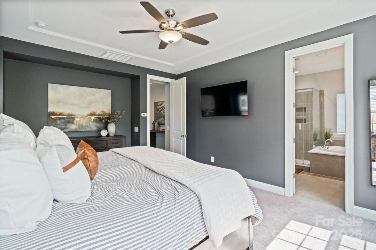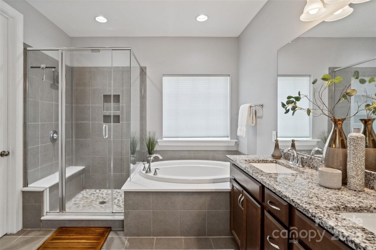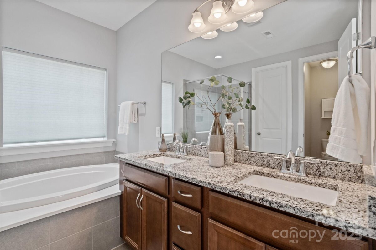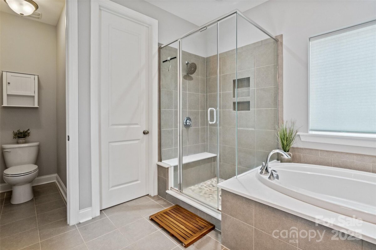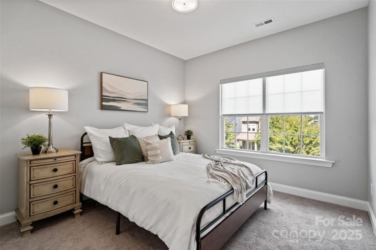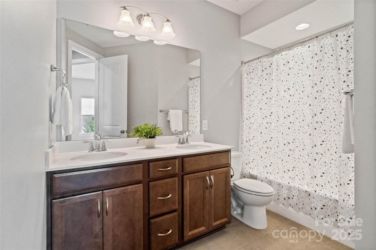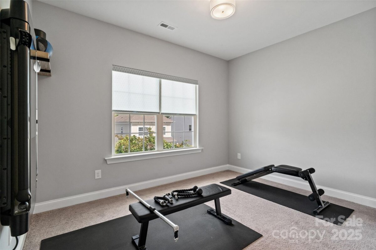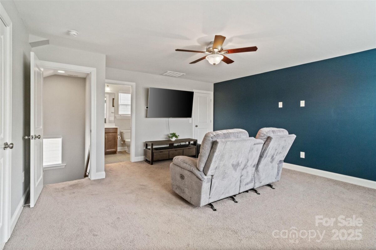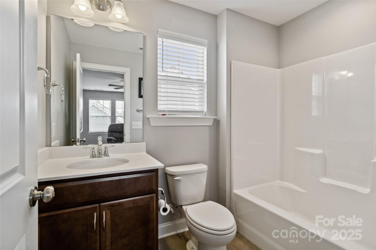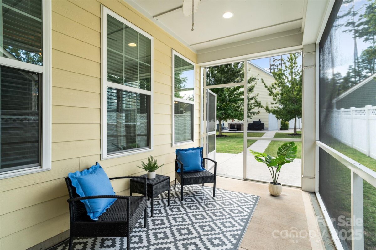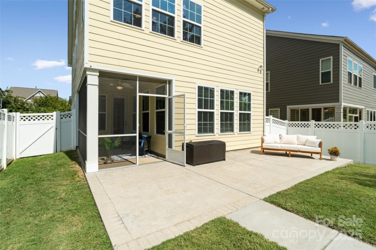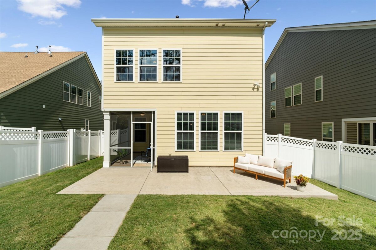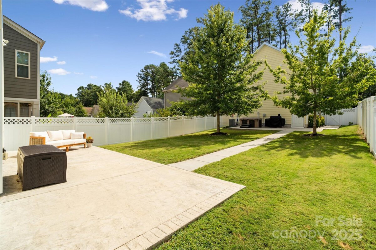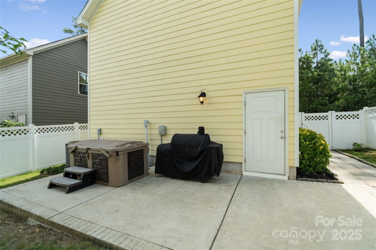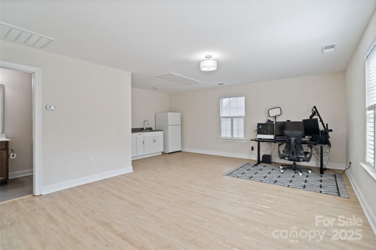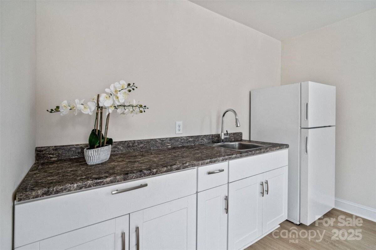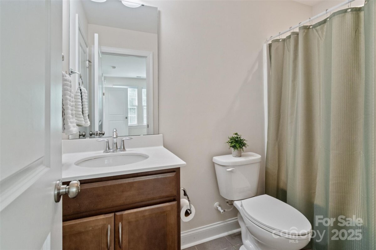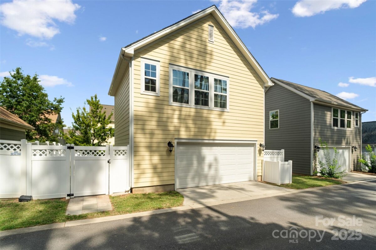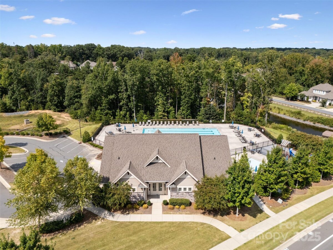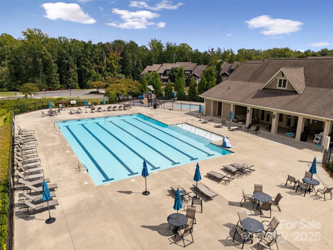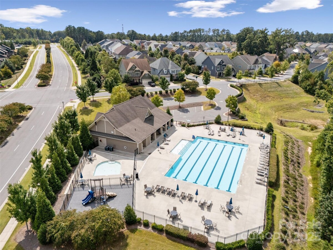Brayden
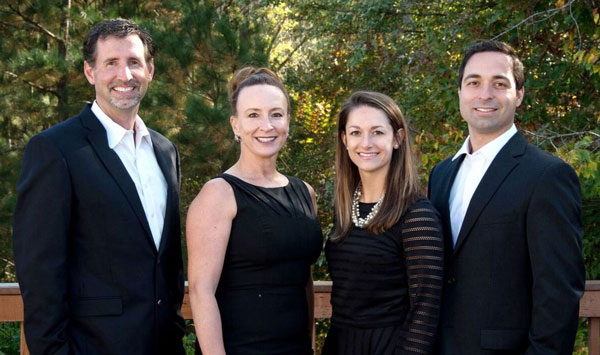
The Baxter Team
Real Estate Brokers
We take a unique approach to real estate that stems from our experience. Our goal is to provide an educated buying, building, or selling process for our clients. We are available seven days a week to provide a service unparalleled in the industry.
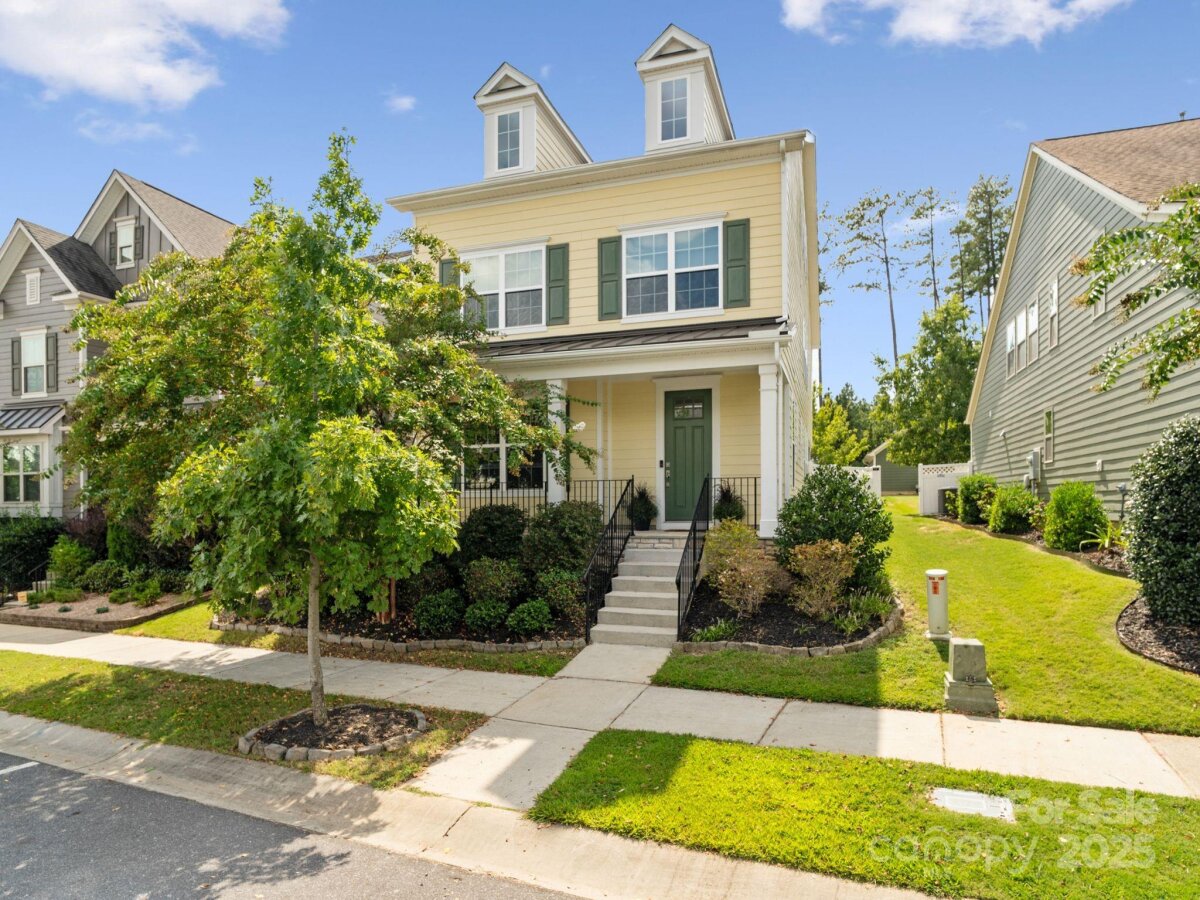
Located in Fort Mill’s sought-after Brayden community, this spacious home features a well-planned layout with flexible living spaces to fit a variety of lifestyles. Just off the foyer, a private office with French doors provides a quiet and functional space for working from home or managing daily tasks. From there, a wide hallway leads you into the open-concept main living area where the kitchen, dining area, and living room flow together seamlessly—ideal for both everyday living and entertaining. The kitchen features white cabinetry, large island with seating, and a walk-in pantry, all framed by windows that fill the space with natural light. Upstairs, the primary suite includes a tray ceiling, walk-in closet, and ensuite bath with soaking tub, dual vanities, and a separate water closet. You'll also find two secondary bedrooms, a full bathroom, laundry room, and a central loft that offers flexible space for a playroom, second office, or sitting area. On the top floor, a spacious bonus room with a full bath and walk-in attic storage adds even more versatility. Enjoy outdoor living with a screened-in porch just off the dining area, a large paved patio, and a fully fenced backyard. At the rear of the home, the detached 2-car garage includes a finished guest suite above, complete with a kitchenette and full bath—perfect for in-laws, visitors, or a private office setup. Brayden offers excellent amenities including a clubhouse, outdoor pool, and playground. Conveniently located near retail, dining, and grocery options, with quick access to major highways and a short commute into Charlotte. This home combines the best of suburban comfort with urban convenience!
| MLS#: | 4302631 |
| Price: | $639,000 |
| Square Footage: | 2783 |
| Bedrooms: | 4 |
| Bathrooms: | 4.1 |
| Acreage: | 0.14 |
| Year Built: | 2018 |
| Type: | Single Family Residence |
| Listing courtesy of: | Corcoran HM Properties - haleymoore@hmproperties.com |
Contact An Agent:

