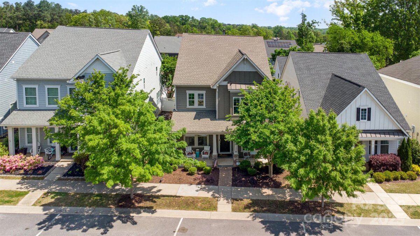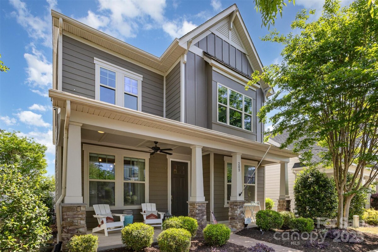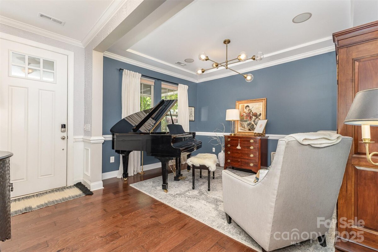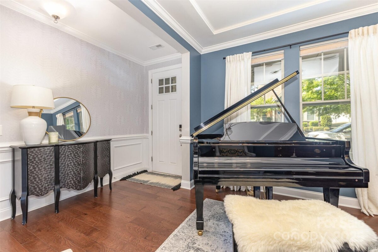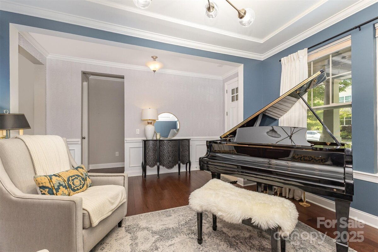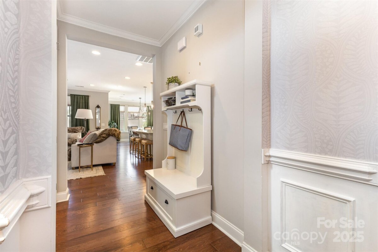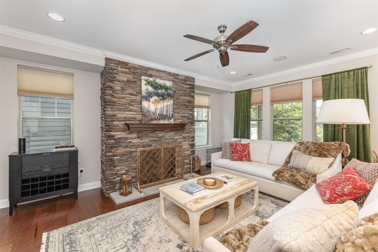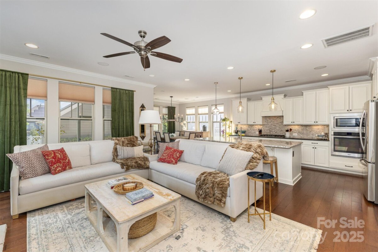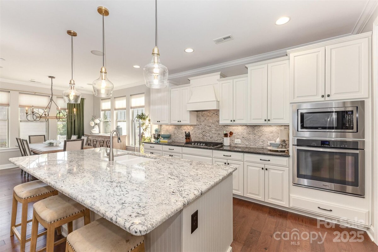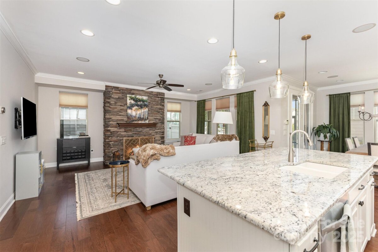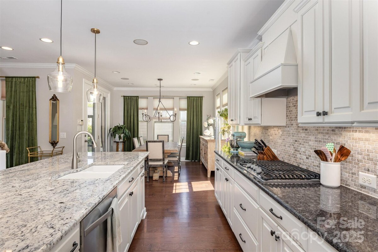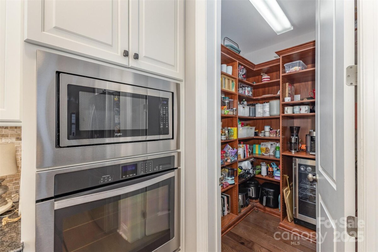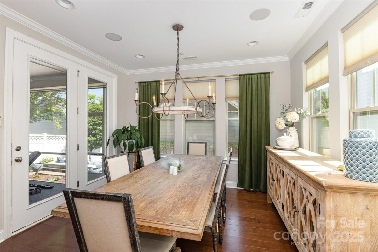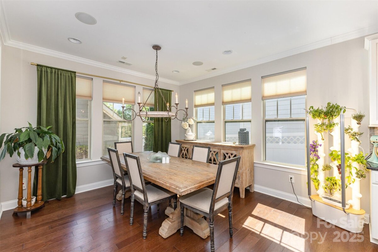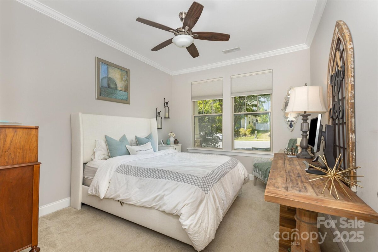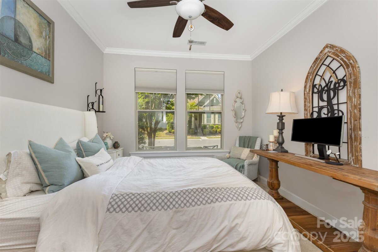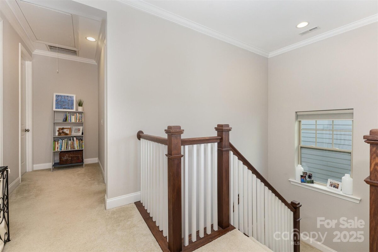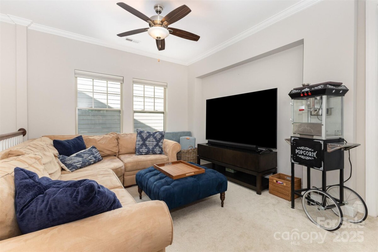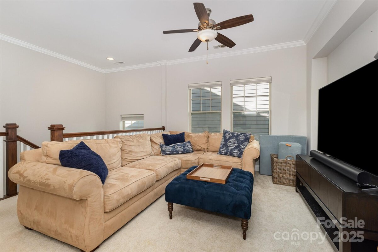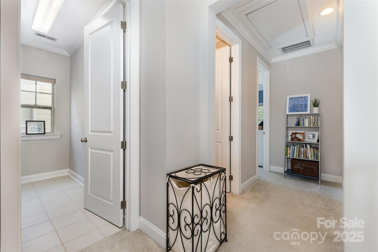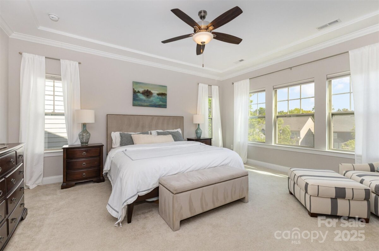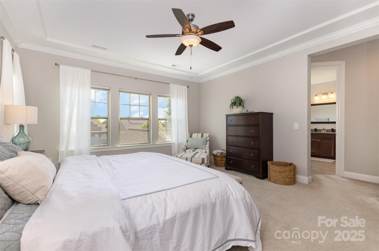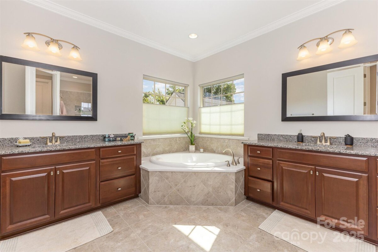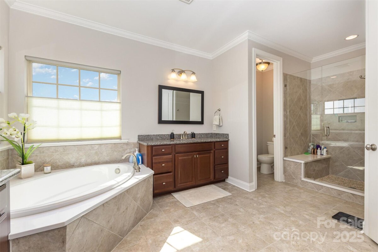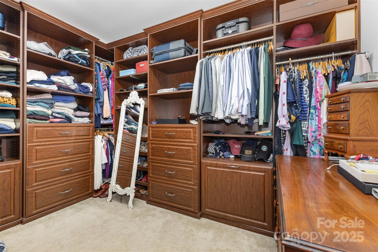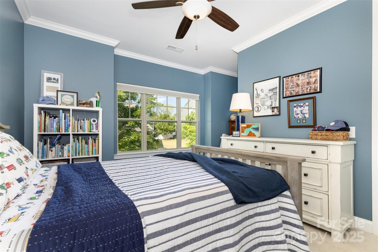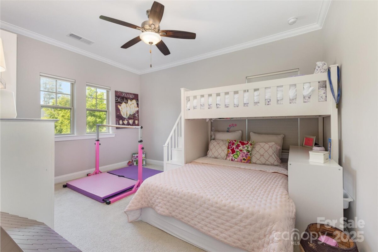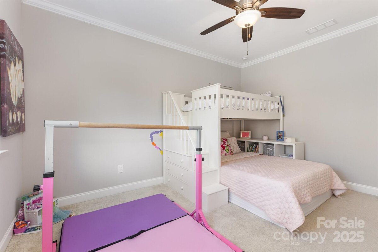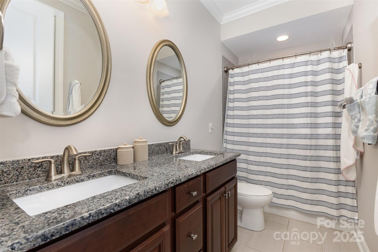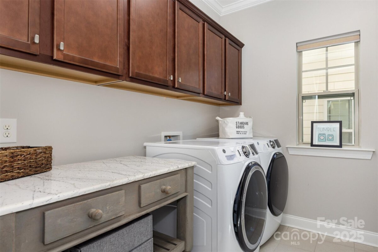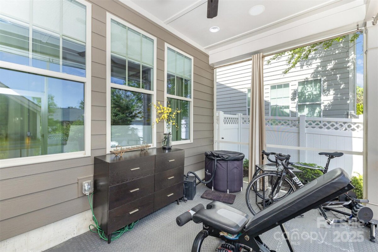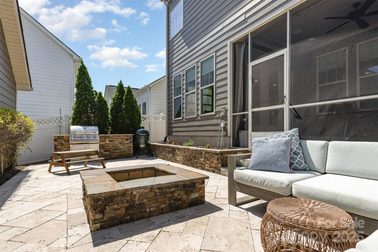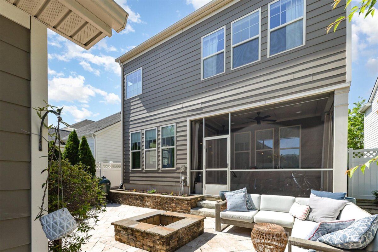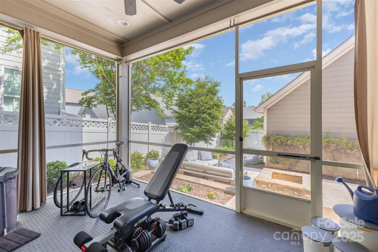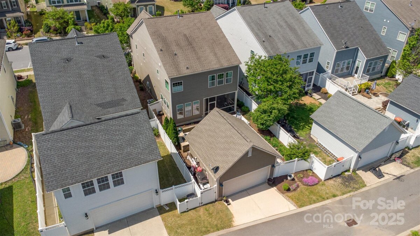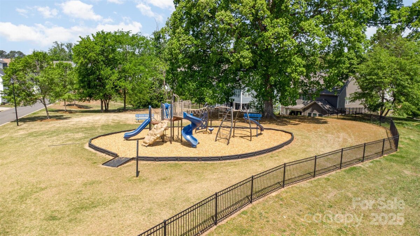Brayden
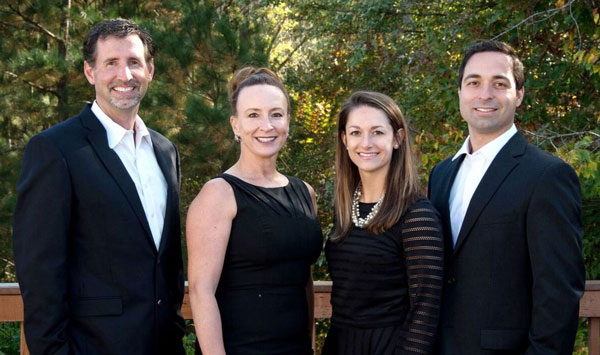
The Baxter Team
Real Estate Brokers
We take a unique approach to real estate that stems from our experience. Our goal is to provide an educated buying, building, or selling process for our clients. We are available seven days a week to provide a service unparalleled in the industry.
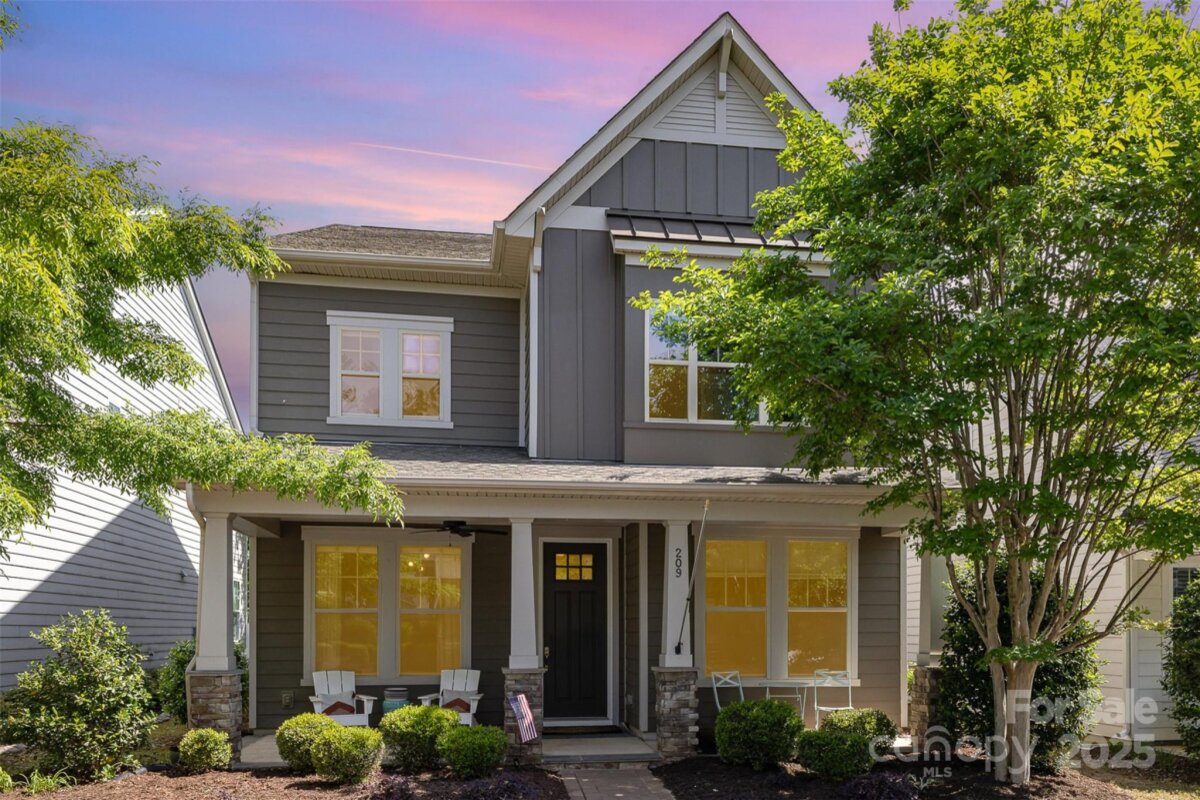
This move-in ready open floorplan is found in the popular Fort Mill community of Brayden. The Gourmet Kitchen features Upgraded Cabinets, Gas Cooktop, Oversized Kitchen Island, Stainless Steel Appliances, Under Cabinet Lighting, Custom Shelving in Walk in Pantry, Upgraded Granite Countertops & Tile Backsplash. Lots of Light comes through the Breakfast Room Windows overlooking the Professionally Landscaped Backyard and with access to the Screened Porch. There is a guest suite with a Full Bathroom on the Main Level. A Dining or Home Office look out into the Neighborhood. A Large Primary Bedroom w/Luxurious Bathroom includes Tile Surround Shower, Soaking Tub, Raised Vanities w/Granite and Large Walk In Closet w/Custom Shelving and Cabinetry. Spacious Secondary Bedrooms. Eight Foot Doors & Custom Window Shades throughout. Just walk across to the playground and Convenient to Dining/Shops, I-77, CLT Airport, Downtown Charlotte & more!
| MLS#: | 4251647 |
| Price: | $639,900 |
| Square Footage: | 2876 |
| Bedrooms: | 4 |
| Bathrooms: | 3 |
| Acreage: | 0.11 |
| Year Built: | 2016 |
| Type: | Single Family Residence |
| Virtual Tour: | Click here |
| Listing courtesy of: | Boston MacLeod Realty - robert@bostonmacleod.com |
Contact An Agent:

