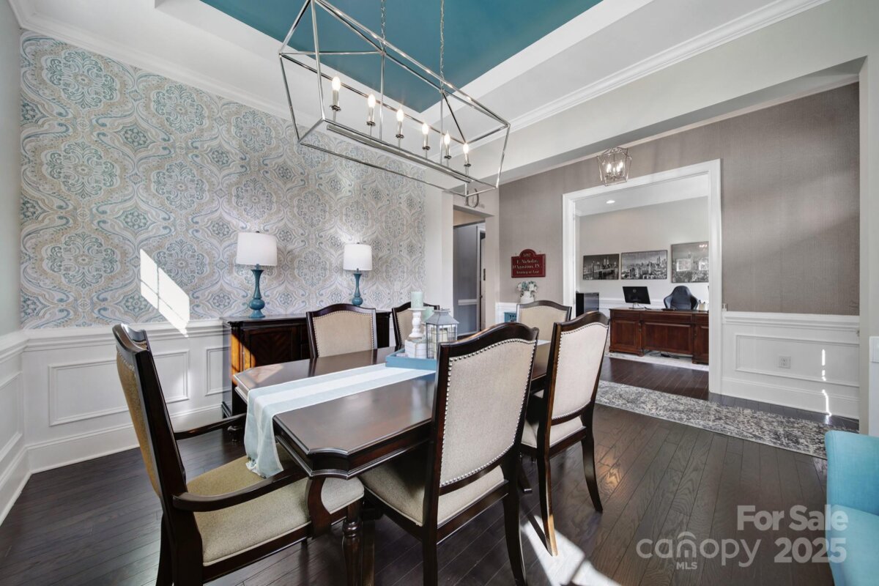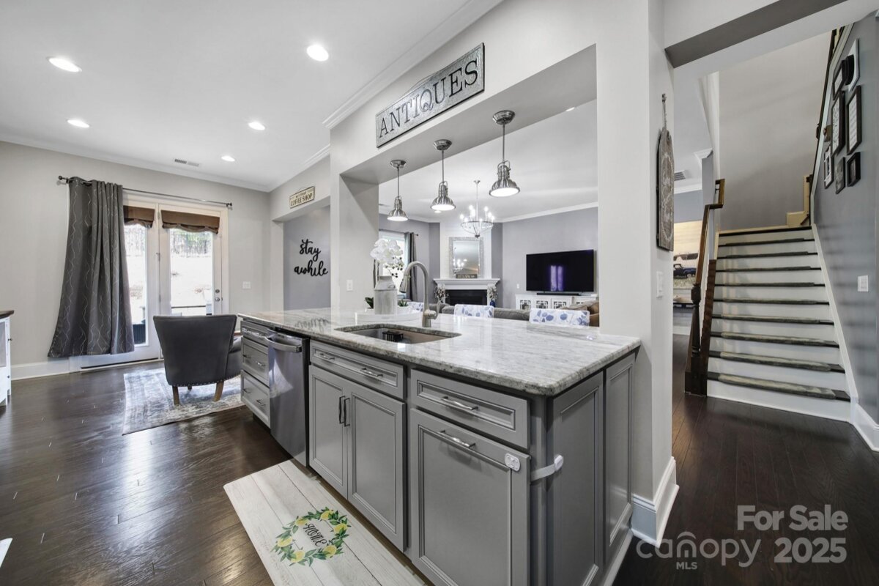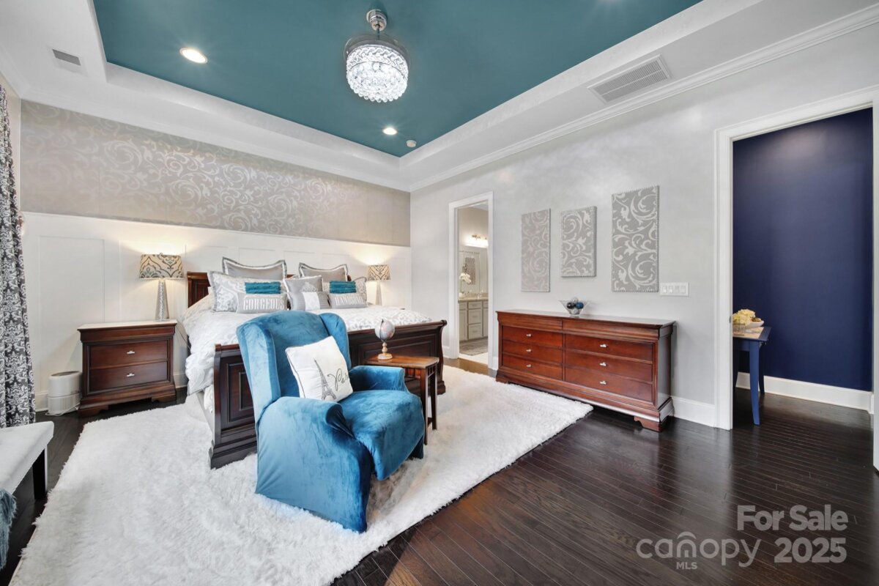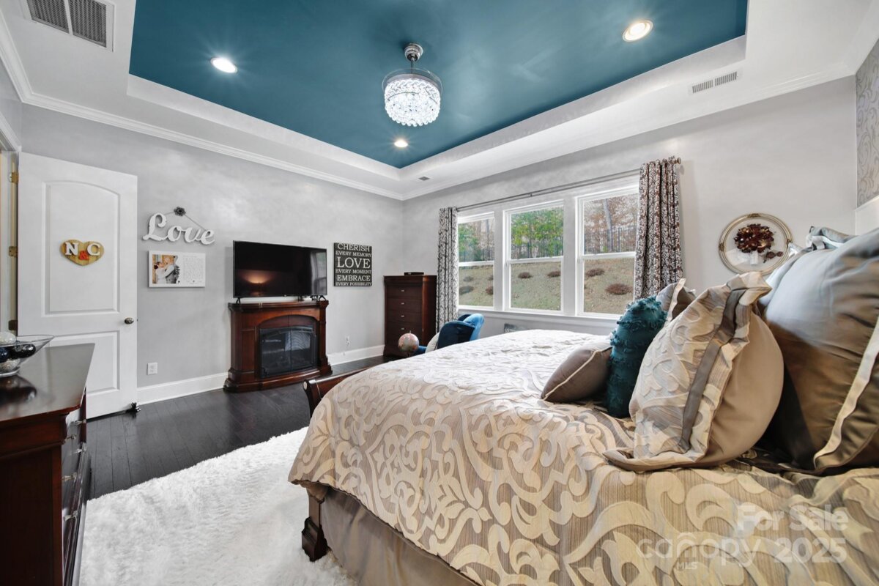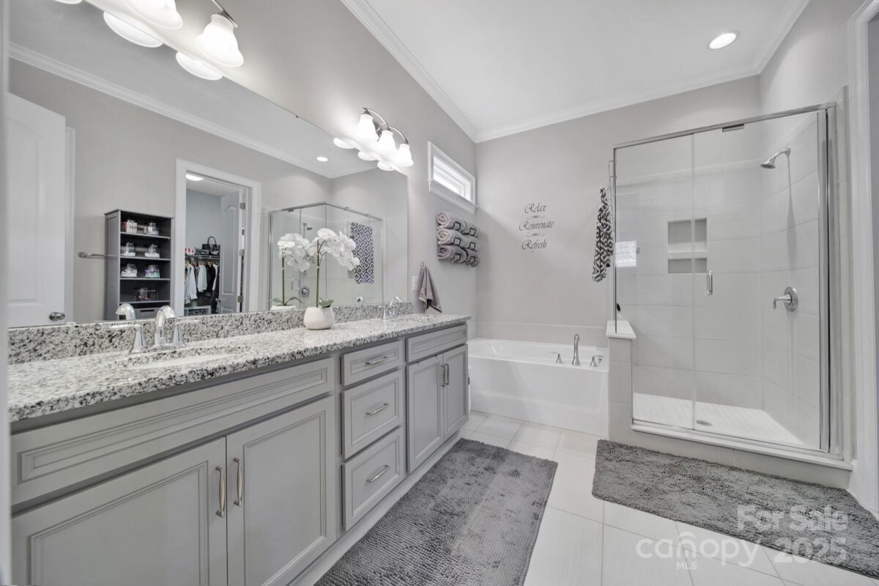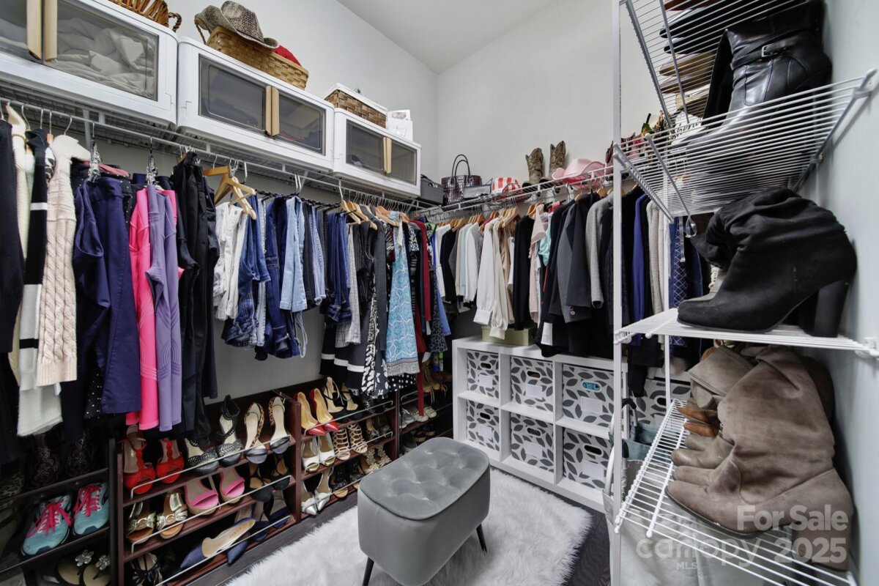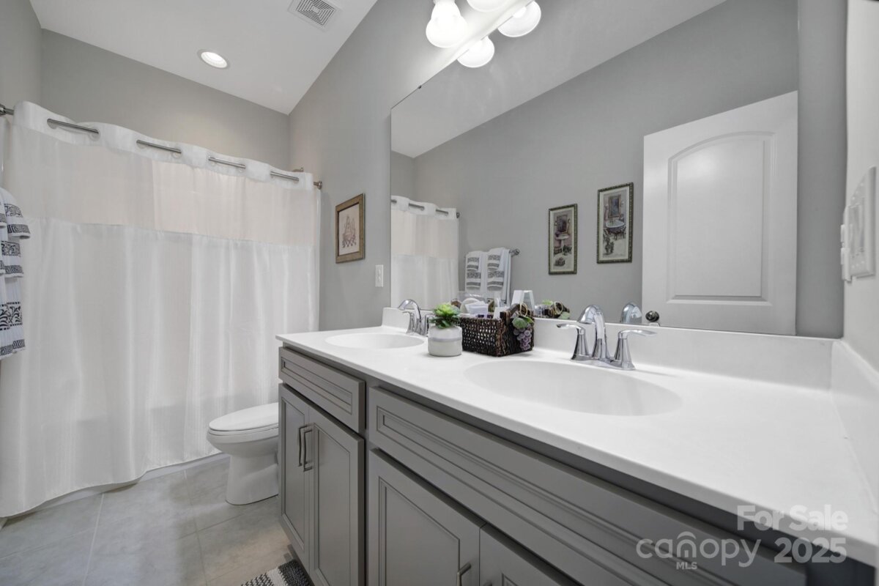Brayden
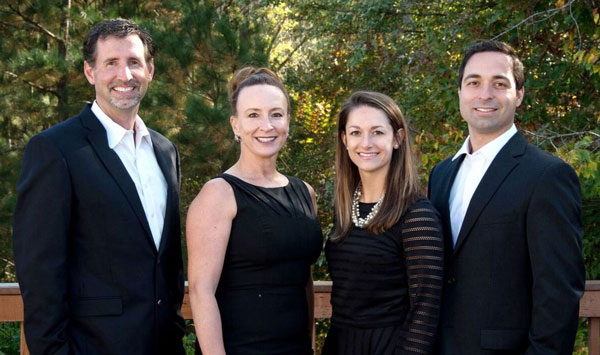
The Baxter Team
Real Estate Brokers
We take a unique approach to real estate that stems from our experience. Our goal is to provide an educated buying, building, or selling process for our clients. We are available seven days a week to provide a service unparalleled in the industry.

Prepare to be impressed! This stunning home, built in 2019, shows like a model. The open floor plan is flooded w natural light, highlighting the gourmet kitchen with an oversized island, five-burner gas cooktop w vented hood, stainless-steel appliances & whole house water filtration system. The main floor features a luxurious primary suite with a walk-in closet, tiled walk-in shower, and a large soaking tub. You’ll also find a dedicated office with french doors, formal dining room, and a welcoming great room with a gas fireplace—perfect for entertaining. Upstairs offers 4 additional bedrooms, 2 full baths, and a spacious loft. Hardwood floors flow through the main living areas, with tile in the baths. Step outside to a beautifully hardscape patio with a fireplace & built-in grill station, all set within a private backyard retreat. This vibrant community boasts a clubhouse, pool, 2 playgrounds, 2 ponds, & scenic walking trail—all within walking distance to dining options. Welcome home!
| MLS#: | 4222213 |
| Price: | $760,000 |
| Square Footage: | 3425 |
| Bedrooms: | 5 |
| Bathrooms: | 3.1 |
| Acreage: | 0.21 |
| Year Built: | 2019 |
| Type: | Single Family Residence |
| Listing courtesy of: | NorthGroup Real Estate LLC - karen@latimoreproperties.com |
Contact An Agent:




