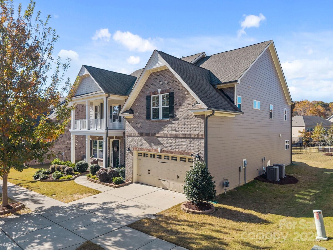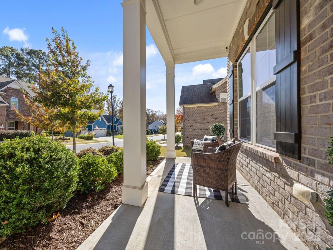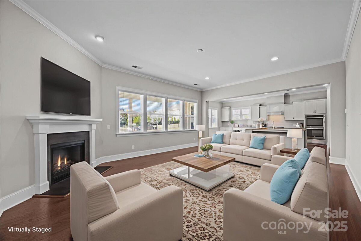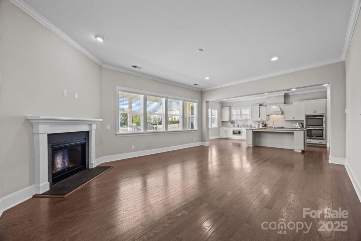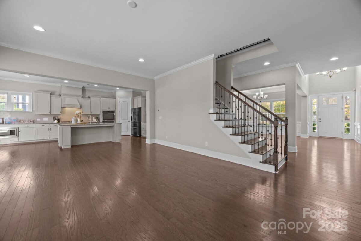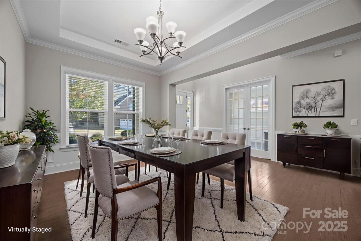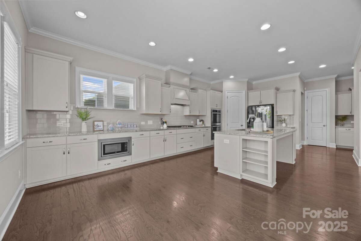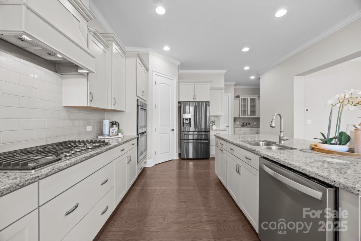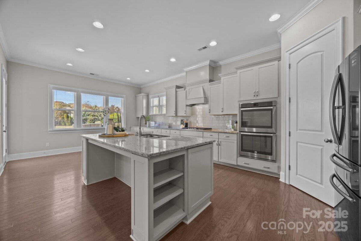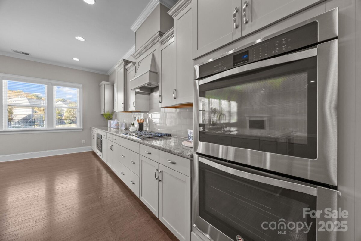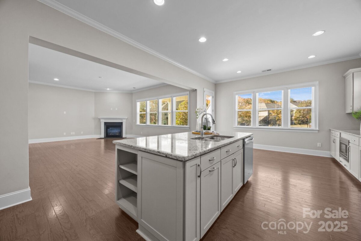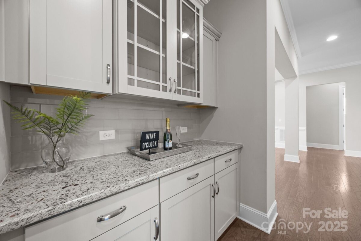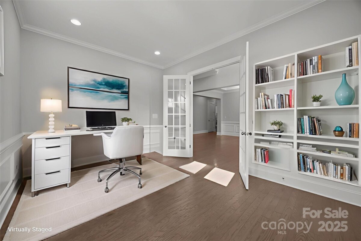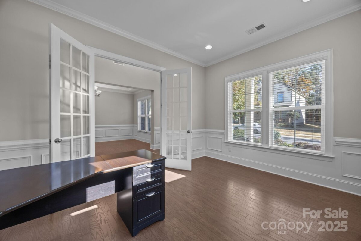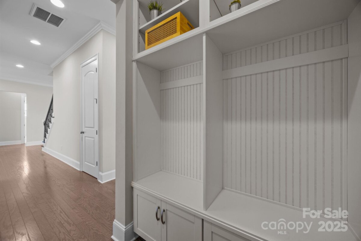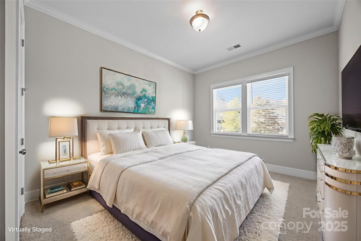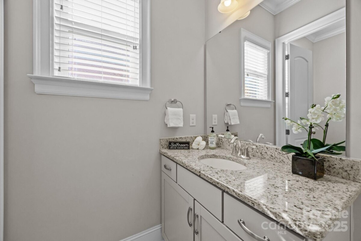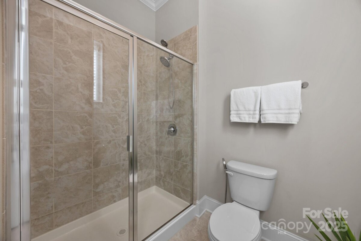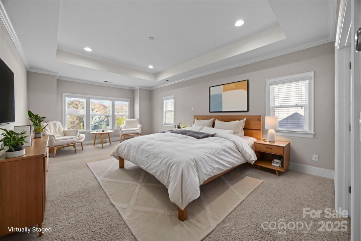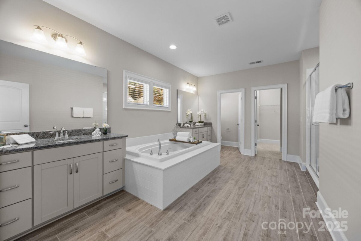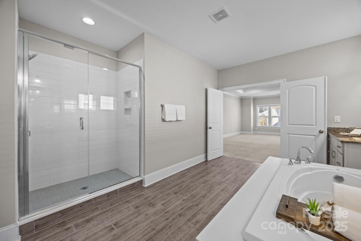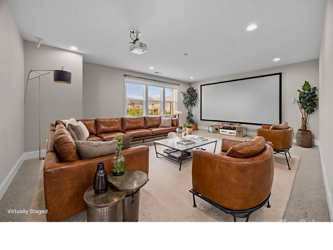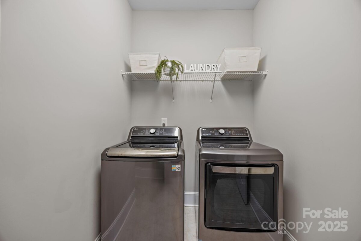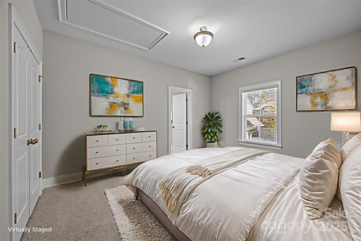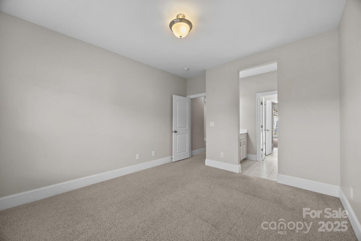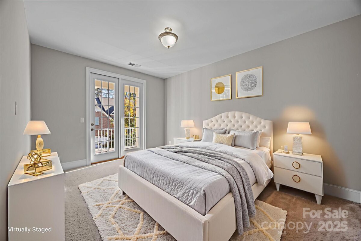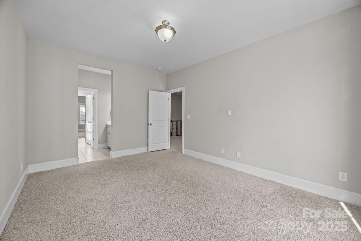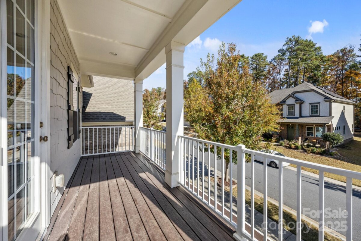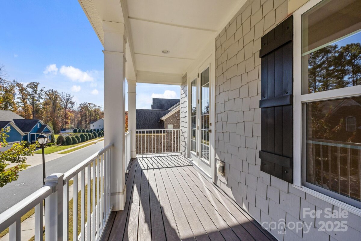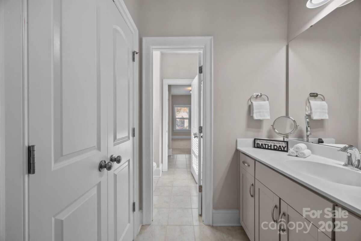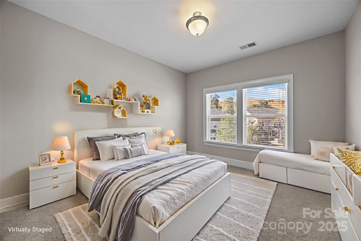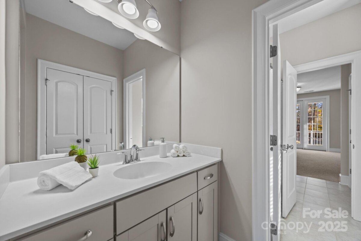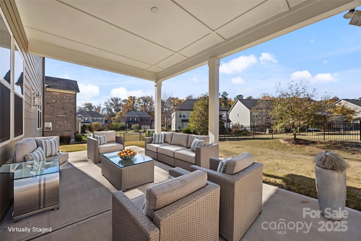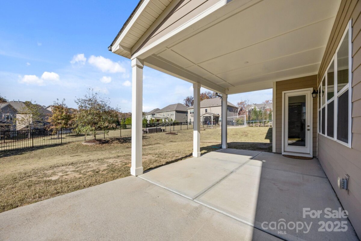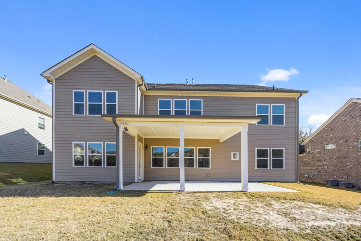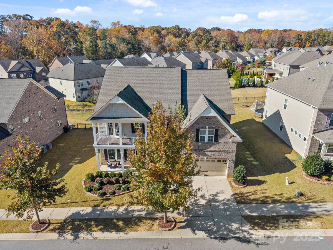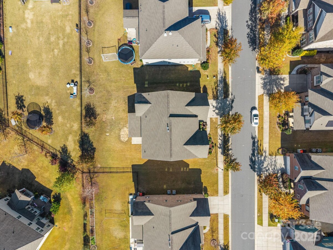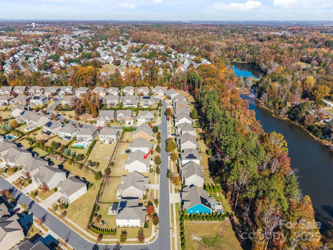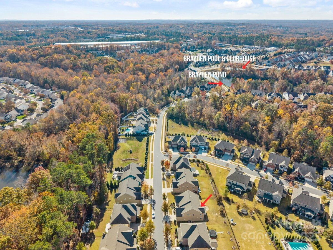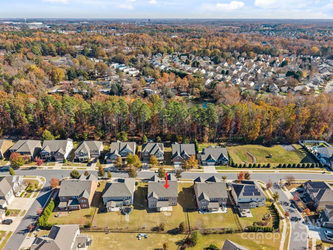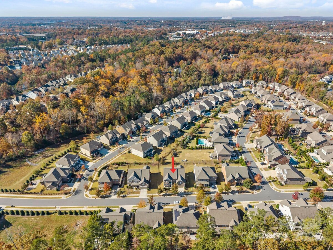Brayden
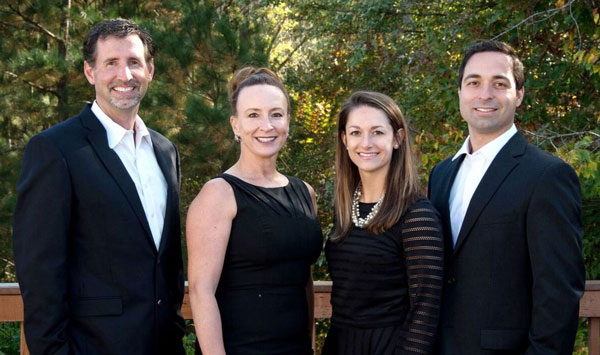
The Baxter Team
Real Estate Brokers
We take a unique approach to real estate that stems from our experience. Our goal is to provide an educated buying, building, or selling process for our clients. We are available seven days a week to provide a service unparalleled in the industry.
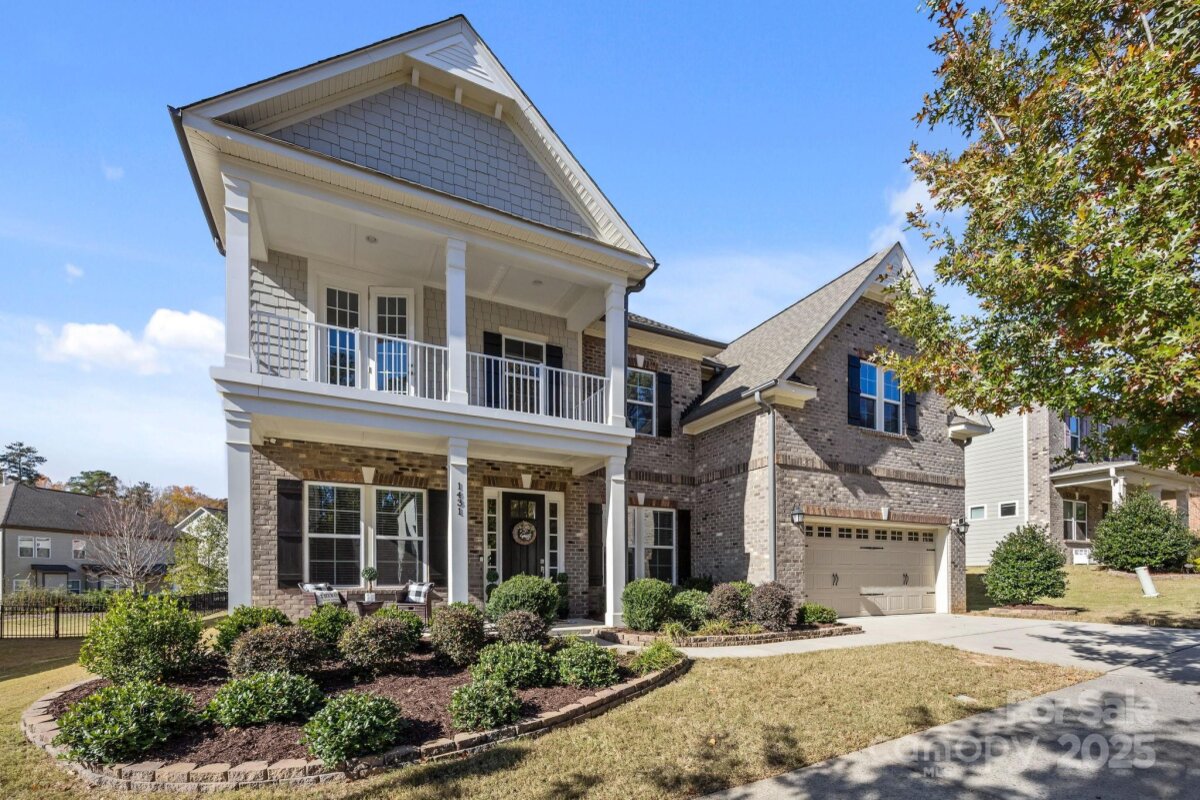
Beautifully maintained home in the highly desirable Brayden community! This east-facing 5-bedroom, 4-bath home with 10-ft ceilings offers 4,341 sq ft of thoughtfully designed living space filled with natural light and elegant finishes. From the moment you enter, you’ll notice the inviting flow and attention to detail that make this home truly special. The gourmet kitchen is a chef’s dream, featuring a large island perfect for entertaining, a 5-burner gas cooktop, double ovens, stainless steel appliances, a butler’s pantry with wine storage, a walk-in pantry, and a convenient drop zone off the garage entry. The kitchen opens to the spacious great room with a cozy gas fireplace, creating a perfect space for gatherings. A bright breakfast area overlooks the backyard, while the oversized formal dining room offers plenty of space for hosting family and friends. The main level also includes a private office with French doors, ideal for working from home, and a guest suite with a full bath, providing comfort and privacy for visitors. Upstairs, retreat to the luxurious primary suite, featuring a relaxing sitting area, an expansive walk-in closet, a spa-like bath with an oversized soaking tub, a beautifully tiled shower, and dual vanities. The upper level offers three secondary bedrooms, including one with a private en-suite bath ideal for guests or teens. The remaining two bedrooms, generously sized, are joined by a shared bath featuring individual vanities and sinks for added privacy, thoughtfully designed, allowing everyone their own space while maintaining easy access. The laundry room is conveniently located upstairs. A dedicated theater room equipped with a Bose surround sound system and projector screen provides the ultimate entertainment experience for movie nights or sports events. Additional highlights include a whole-house water filtration system, irrigation system, and abundant storage. The home’s thoughtful layout ensures both functionality and flow, making it ideal for everyday living and entertaining. Enjoy outdoor living year-round with covered porches in both the front and back, and a private upstairs balcony perfect for morning coffee or relaxing evenings. The beautifully landscaped yard adds to the home’s curb appeal and provides a peaceful retreat. The Brayden community amenities including a clubhouse, pool, scenic walking trails, playgrounds, and picturesque ponds. Located within the top-rated Fort Mill School District and conveniently close to dining, shopping, Earthfare, Baxter Village, Kingsley, and major highways I-77 and I-485, this home offers the perfect blend of comfort, elegance, and accessibility. Welcome home to Brayden — where quality craftsmanship, modern luxury, and community charm come together beautifully!
| MLS#: | 4319551 |
| Price: | $850,000 |
| Square Footage: | 4341 |
| Bedrooms: | 5 |
| Bathrooms: | 4 |
| Acreage: | 0.23 |
| Year Built: | 2018 |
| Type: | Single Family Residence |
| Listing courtesy of: | NorthGroup Real Estate LLC - karen@latimoreproperties.com |
Contact An Agent:

