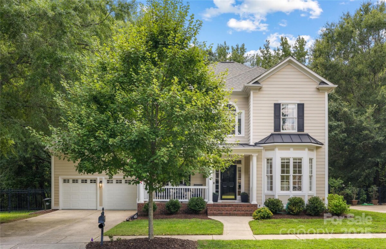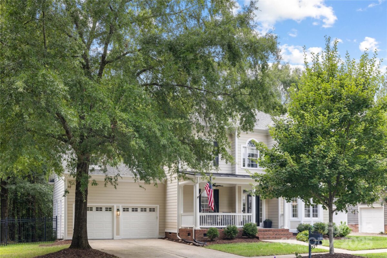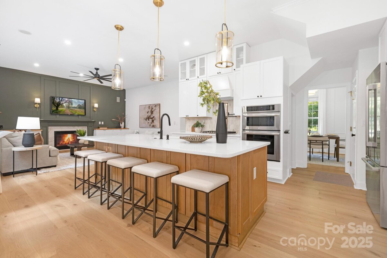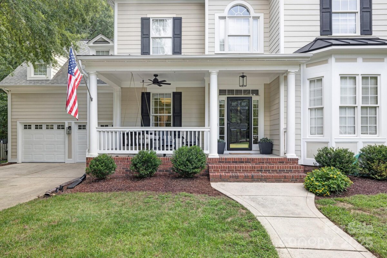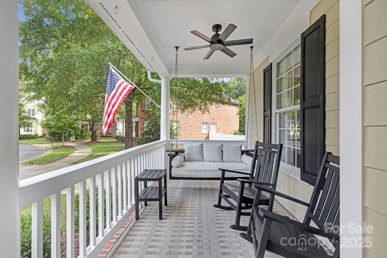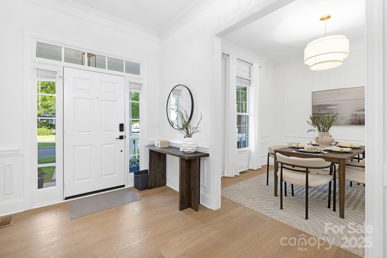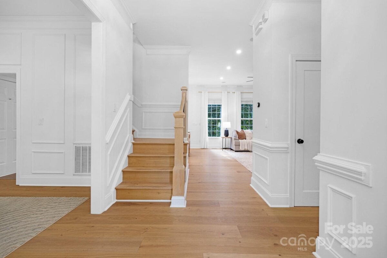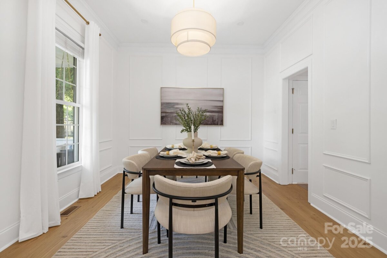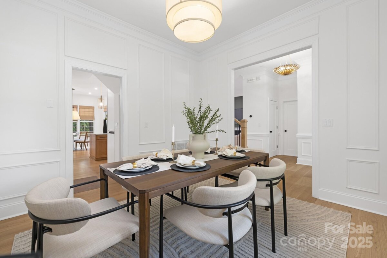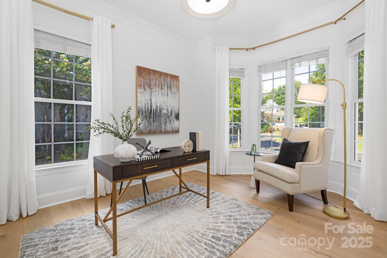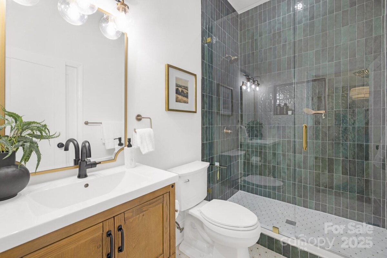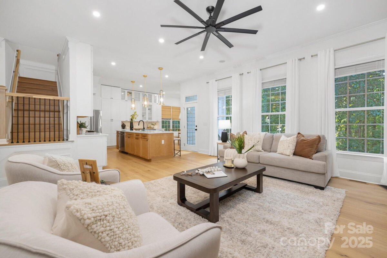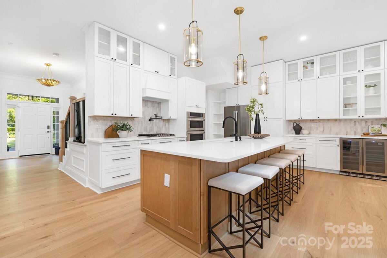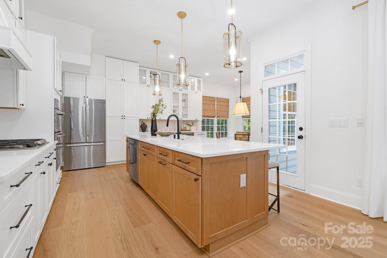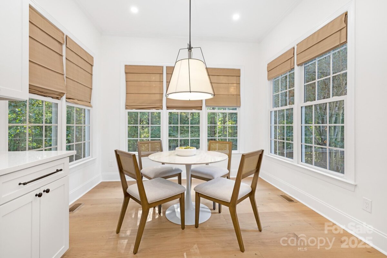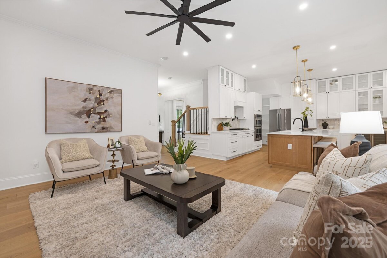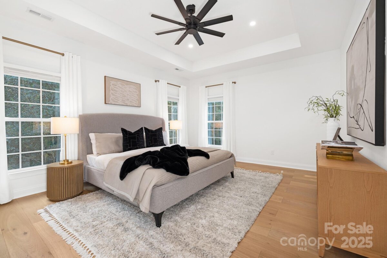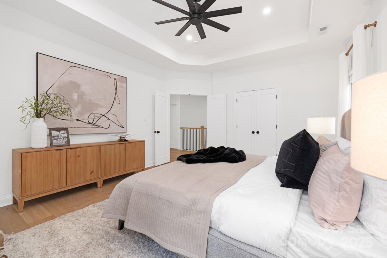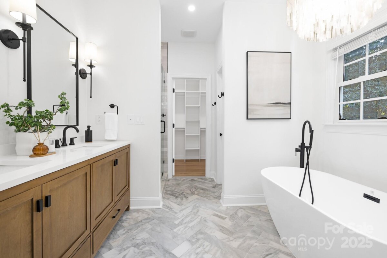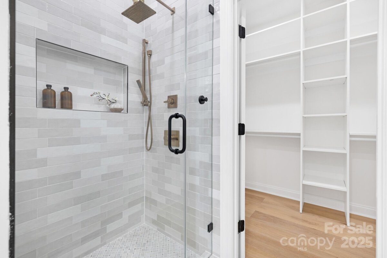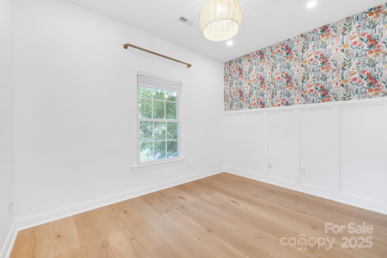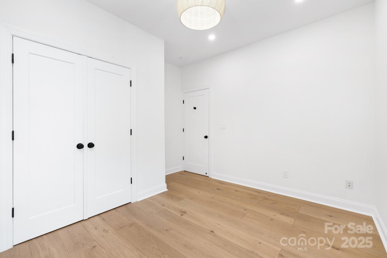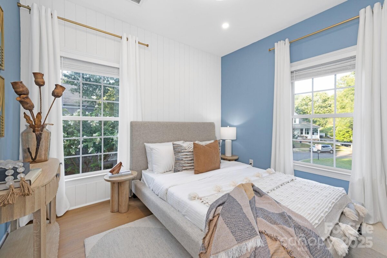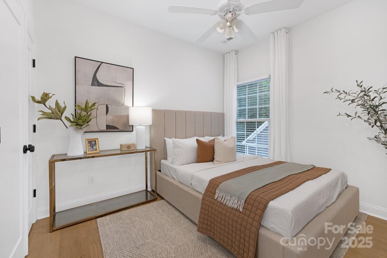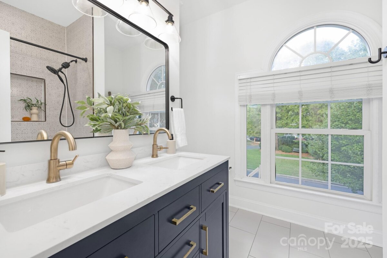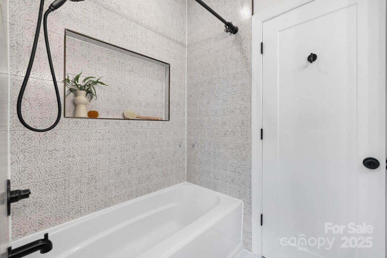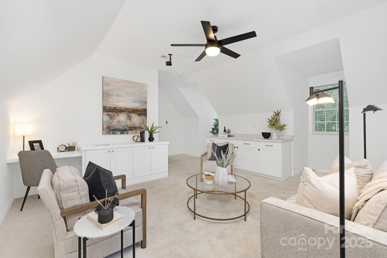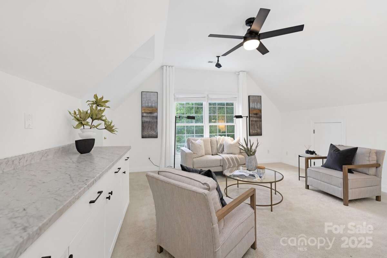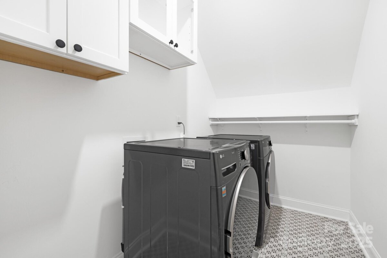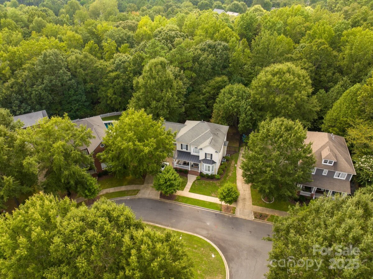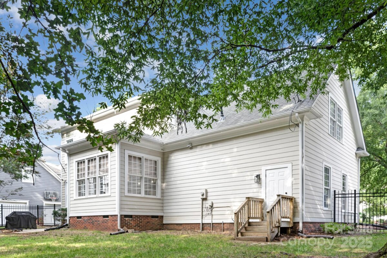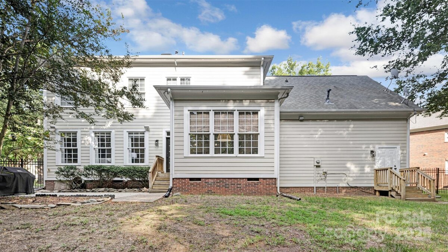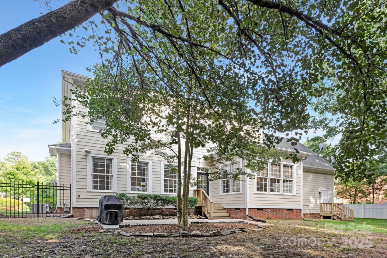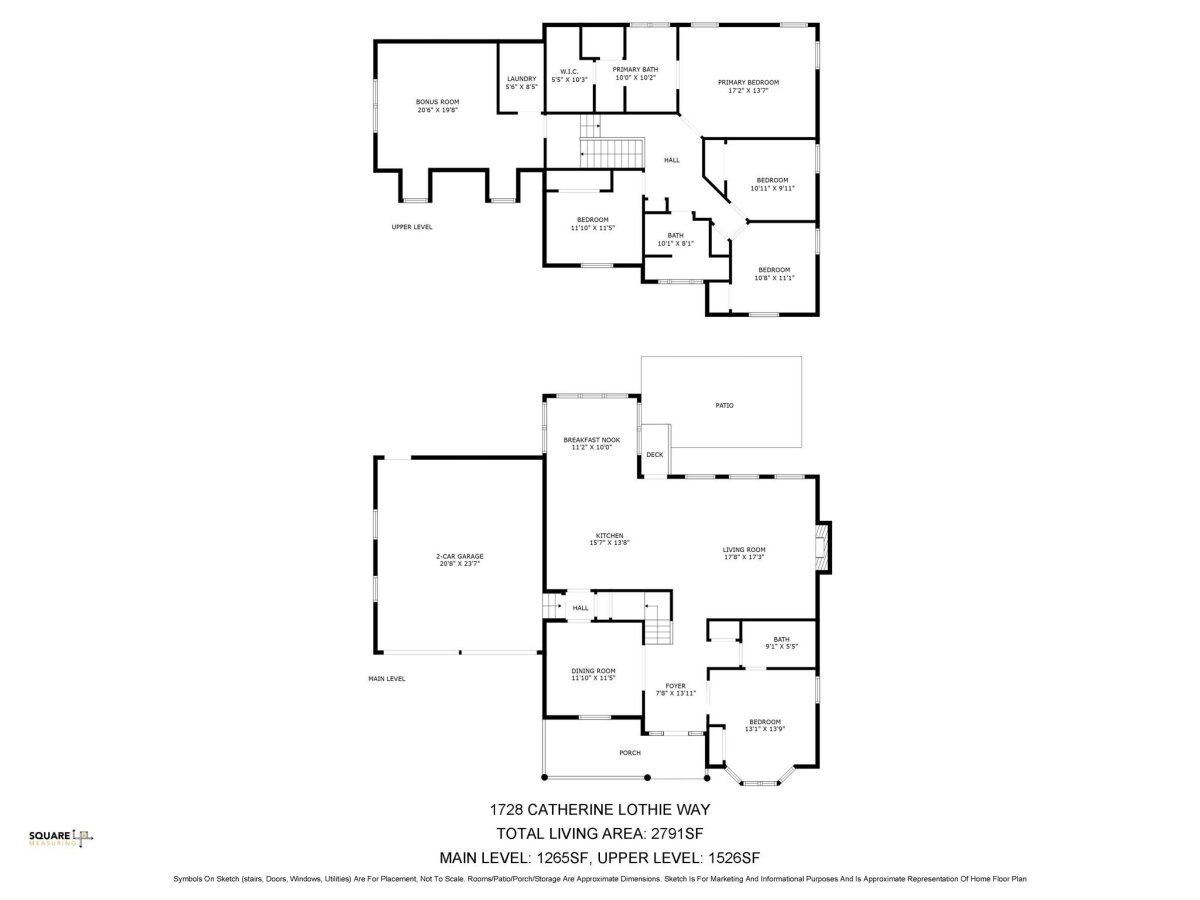Baxter Village
Overview
Lorem ipsum dolor sit amet, consectetur adipiscing elit. Nunc sit amet sapien interdum, ultricies leo vel, tincidunt metus. Cras scelerisque in velit in posuere. Praesent sagittis auctor ipsum ac malesuada. Donec tincidunt dapibus metus, vitae aliquet magna sagittis a. Nulla felis justo, gravida at imperdiet a, egestas nec odio. Nullam semper hendrerit felis ut pharetra. Quisque sit amet rutrum neque. Nullam quam erat, viverra in nunc vel, malesuada consequat quam. Mauris vitae pellentesque eros. Curabitur sit amet nibh non nisi ullamcorper eleifend. Phasellus laoreet neque sit amet libero finibus posuere. Donec nec sem eu sem fermentum ultrices eget eu risus. Nunc sit amet congue augue, sit amet dignissim nulla.
Amenities and Lifestyle
Phasellus sed nibh consectetur, pretium orci sed, varius nulla. Fusce velit risus, sodales eget sodales a, fringilla at magna. Sed imperdiet justo magna, non pulvinar mi bibendum sed. Donec sit amet ultrices nulla. Fusce fermentum lacus mi, in pretium leo egestas sit amet. In vel varius odio. Pellentesque egestas bibendum enim id varius. Vivamus fermentum sagittis turpis sed hendrerit.
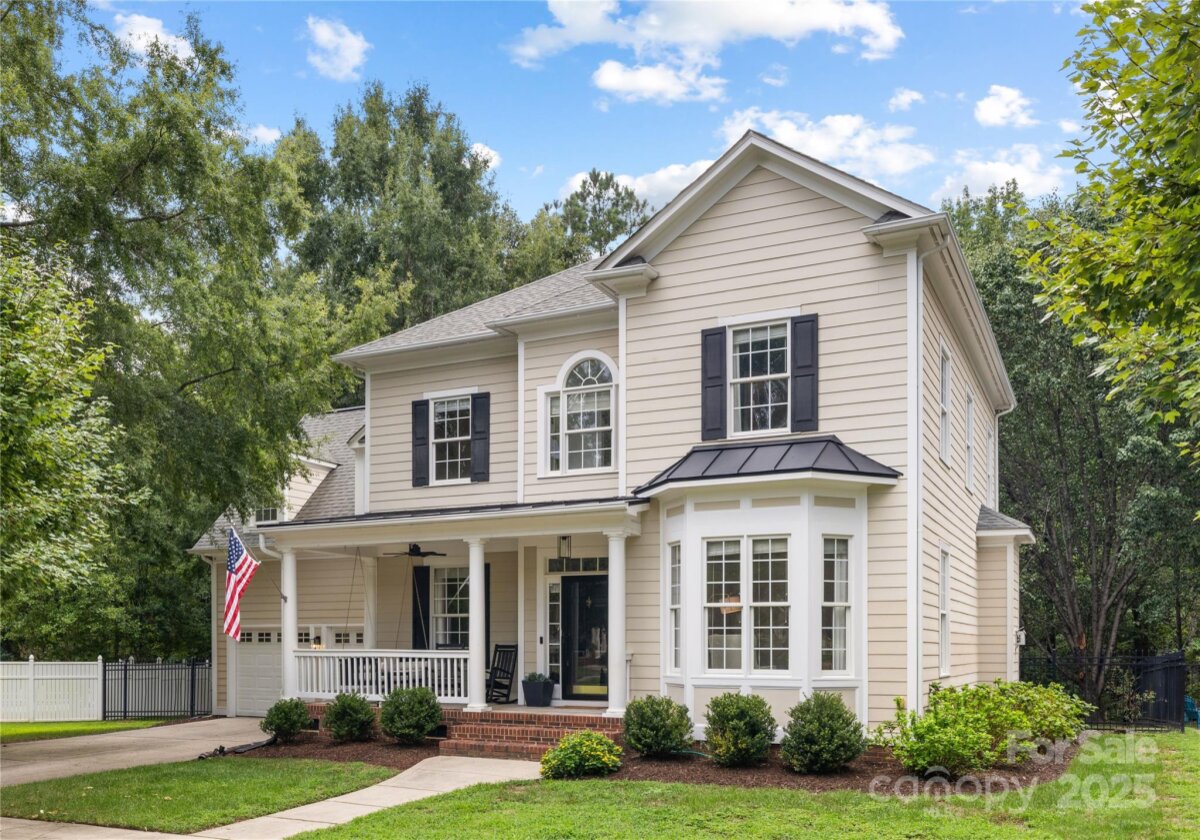
Opt'l 5th BR on main lvl. Updated & charming home in quaint cul-de-sac w/ .32 acre lot backing to trees! Welcoming front porch w/rocking chairs & oversized porch swing. Wide plank, white oak flooring on upper & lower lvls. 10' ceilings & natural light flood the tradt'l & open style floorplan. Formal dining room, & flex room w/ access to full BA, can double as BR. Full BA w/ marble & cermaic tile. Kit/dining is open layout w/gas fireplace & built-in sound system. Gourmet kit w/ SS appliances, cabinets galore, & oversized island w/ storage on both sides. Wine fridge incl. Windowed bfast nook surrounded by trees & privacy. Backyard has patio & gas grill. Upstairs has 9' ceilings, 4 BR & bonus room w/ laundry room tucked inside. Primary BR incl french doors & tray ceiling, & views of trees. Ensuite incl marble tile floors, soaking tub, double vanity & walk-in closet. BR's incl recessed lighting, custom moulding. 2 hallway closets, & full BA w/ double sink & combo shower/tub. Golf cart sold sep. Agent is owner.
| MLS#: | 4294651 |
| Price: | $899,000 |
| Square Footage: | 2791 |
| Bedrooms: | 4 |
| Bathrooms: | 3 |
| Acreage: | 0.32 |
| Year Built: | 2002 |
| Type: | Single Family Residence |
| Listing courtesy of: | COMPASS - amy.vanderlinden@compass.com |
Contact An Agent:
Lorem ipsum dolor sit amet, consectetur adipiscing elit. Nunc sit amet sapien interdum, ultricies leo vel, tincidunt metus. Cras scelerisque in velit in posuere. Praesent sagittis auctor ipsum ac malesuada. Donec tincidunt dapibus metus, vitae aliquet magna sagittis a. Nulla felis justo, gravida at imperdiet a, egestas nec odio.
Within Baxter Village you will find these restaurants:
- Place Goes Here
- Place Goes Here
- Place Goes Here
- Place Goes Here
- Place Goes Here
- Place Goes Here
- Place Goes Here
Within Blakeney you will also find:
- Place Goes Here
- Place Goes Here
- Place Goes Here
- Place Goes Here
- Place Goes Here
- Place Goes Here
- Place Goes Here
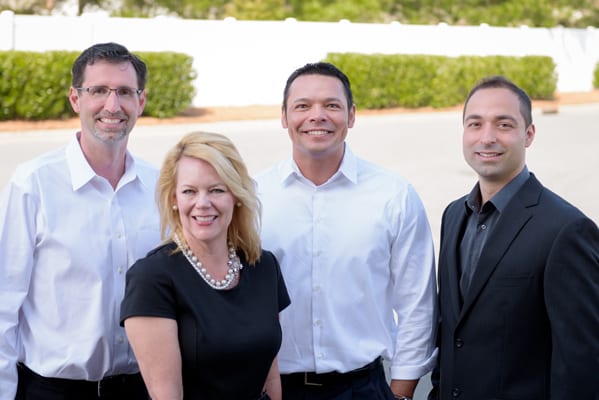
Baxter Team
Broker
We take a unique approach to real estate that stems from our experience. Our goal is to provide an educated buying, building, or selling process for our clients. We are available seven days a week to provide a service unparalleled in the industry.

