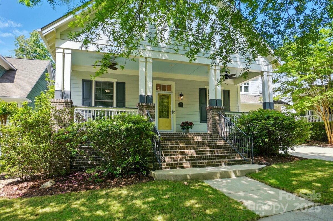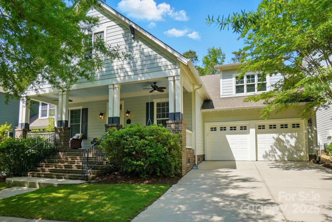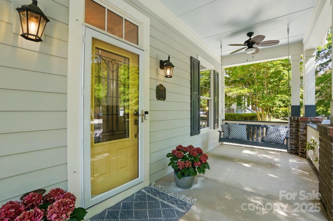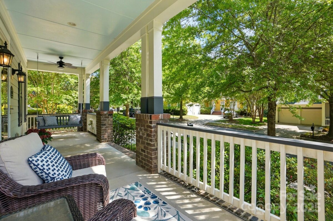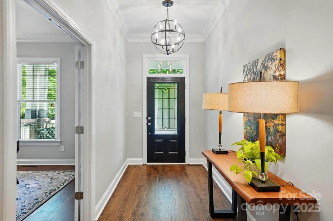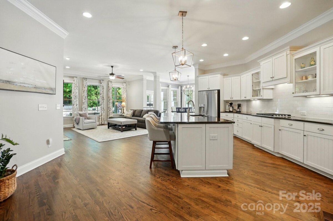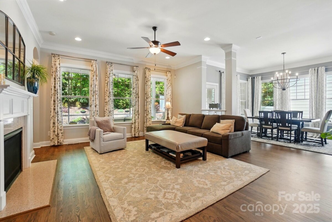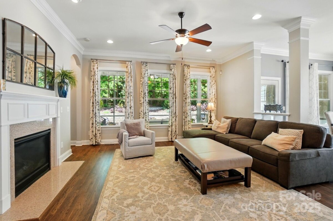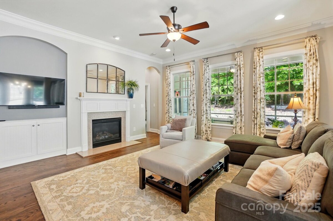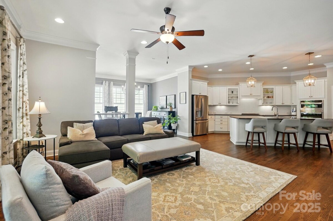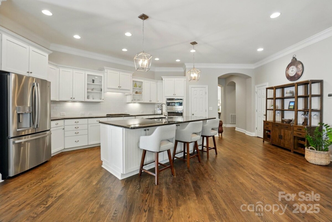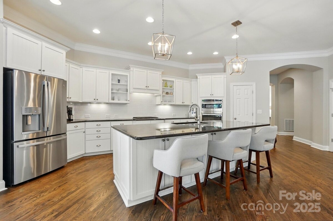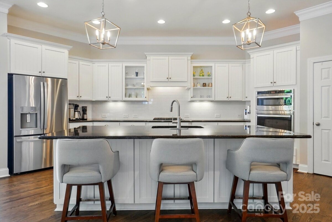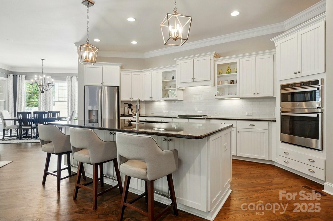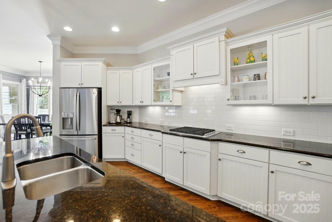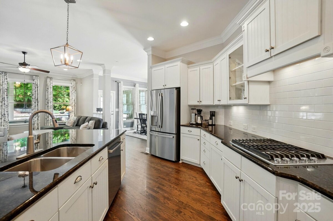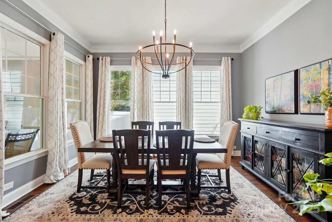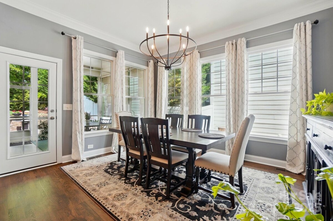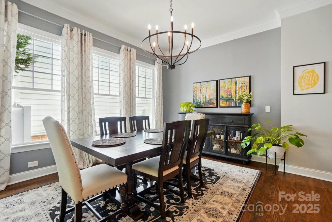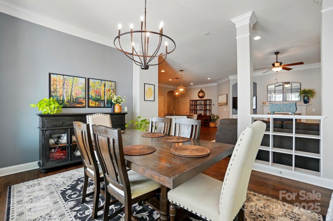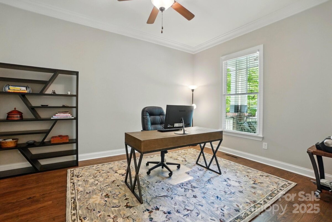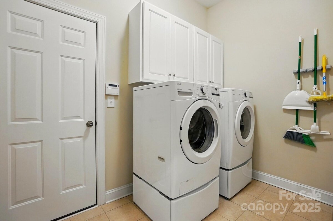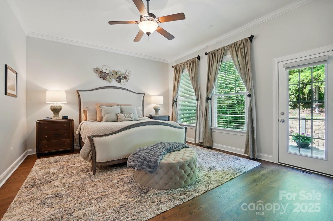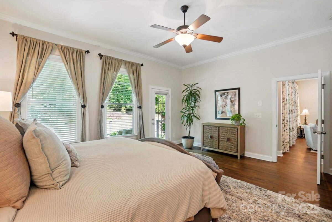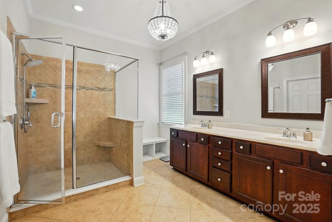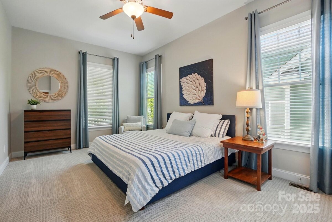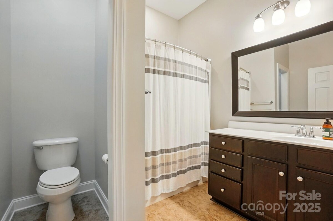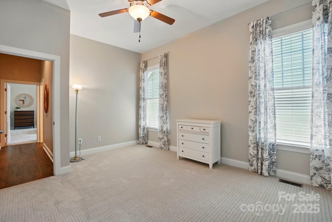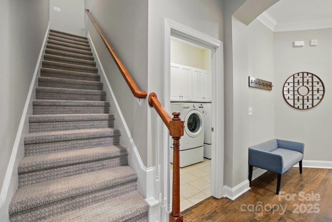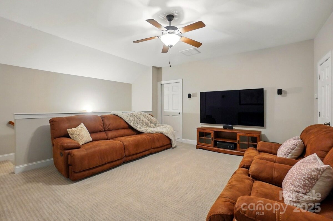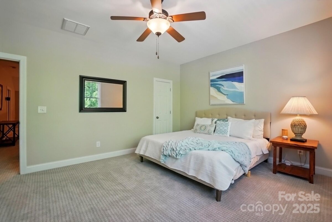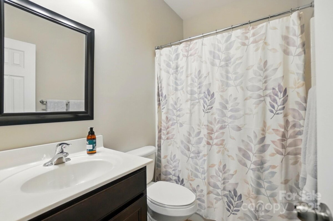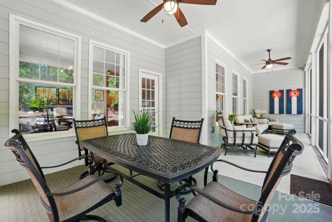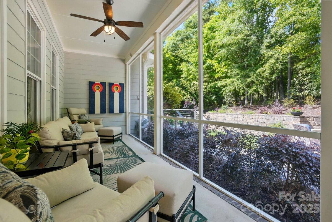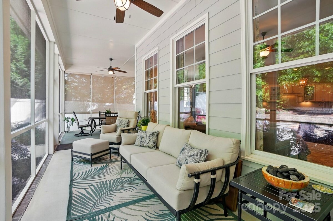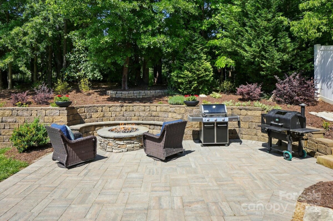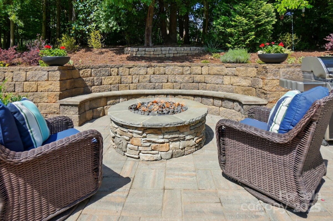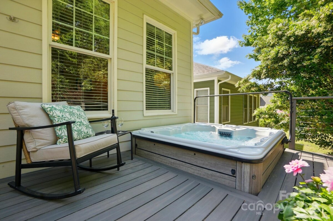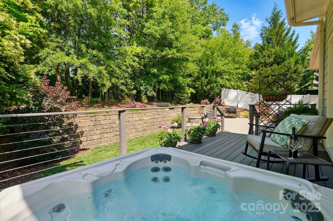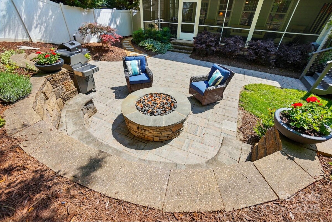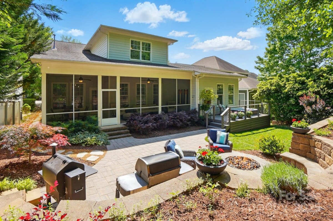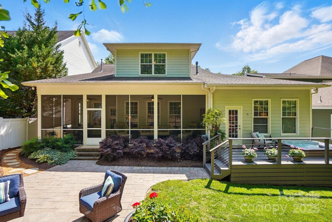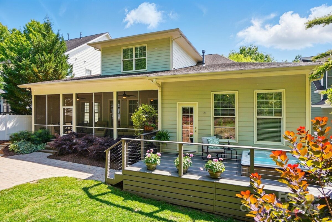Baxter Village
Overview
Lorem ipsum dolor sit amet, consectetur adipiscing elit. Nunc sit amet sapien interdum, ultricies leo vel, tincidunt metus. Cras scelerisque in velit in posuere. Praesent sagittis auctor ipsum ac malesuada. Donec tincidunt dapibus metus, vitae aliquet magna sagittis a. Nulla felis justo, gravida at imperdiet a, egestas nec odio. Nullam semper hendrerit felis ut pharetra. Quisque sit amet rutrum neque. Nullam quam erat, viverra in nunc vel, malesuada consequat quam. Mauris vitae pellentesque eros. Curabitur sit amet nibh non nisi ullamcorper eleifend. Phasellus laoreet neque sit amet libero finibus posuere. Donec nec sem eu sem fermentum ultrices eget eu risus. Nunc sit amet congue augue, sit amet dignissim nulla.
Amenities and Lifestyle
Phasellus sed nibh consectetur, pretium orci sed, varius nulla. Fusce velit risus, sodales eget sodales a, fringilla at magna. Sed imperdiet justo magna, non pulvinar mi bibendum sed. Donec sit amet ultrices nulla. Fusce fermentum lacus mi, in pretium leo egestas sit amet. In vel varius odio. Pellentesque egestas bibendum enim id varius. Vivamus fermentum sagittis turpis sed hendrerit.
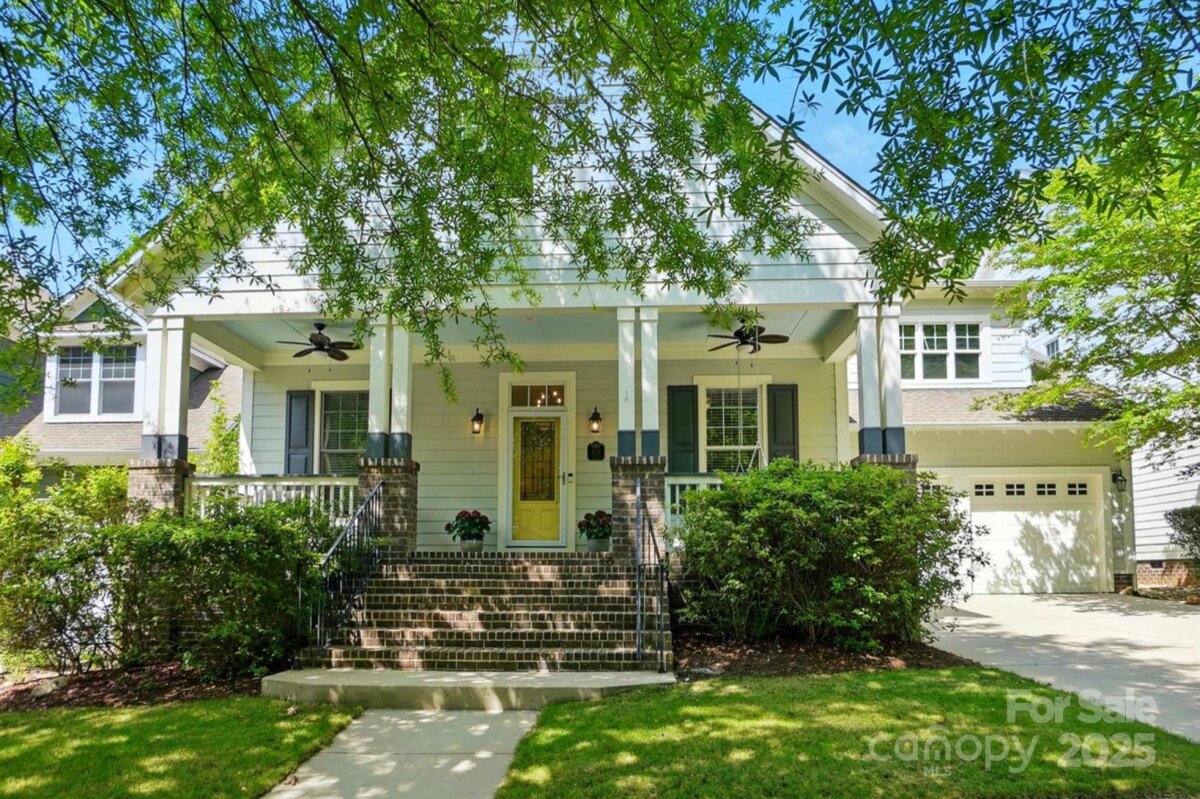
This stunning ranch-style home with a spacious upstairs loft and ensuite bedroom offers almost 3,200 square feet of thoughtfully designed living space in the heart of Baxter Village. Step inside from the front porch to find a bright, open floor plan featuring 4 bedrooms and 3 full bathrooms. The gourmet kitchen is a chef’s dream, with updated appliances, abundant counter space, and a seamless flow into the living and dining areas, just perfect for entertaining. Upstairs, a welcoming loft and private guest suite provide flexibility for guests, a home office, or a media room. Retreat to the oversized screened porch, or step onto the custom deck and patio, complete with a sunken hot tub, gorgeous hardscaping and gas firepit, ideal for outdoor gatherings year-round. Storage abounds with a massive garage and a huge walk-in space. Enjoy Baxter's impressive amenities including pools, playgrounds, restaurants, shops, and top-rated Fort Mill schools, all just steps from your front door!
| MLS#: | 4250296 |
| Price: | $965,000 |
| Square Footage: | 3196 |
| Bedrooms: | 4 |
| Bathrooms: | 3 |
| Acreage: | 0.17 |
| Year Built: | 2010 |
| Type: | Single Family Residence |
| Virtual Tour: | Click here |
| Listing courtesy of: | EXP Realty LLC Market St - paige@boykinpropertygroup.com |
Contact An Agent:
Lorem ipsum dolor sit amet, consectetur adipiscing elit. Nunc sit amet sapien interdum, ultricies leo vel, tincidunt metus. Cras scelerisque in velit in posuere. Praesent sagittis auctor ipsum ac malesuada. Donec tincidunt dapibus metus, vitae aliquet magna sagittis a. Nulla felis justo, gravida at imperdiet a, egestas nec odio.
Within Baxter Village you will find these restaurants:
- Place Goes Here
- Place Goes Here
- Place Goes Here
- Place Goes Here
- Place Goes Here
- Place Goes Here
- Place Goes Here
Within Blakeney you will also find:
- Place Goes Here
- Place Goes Here
- Place Goes Here
- Place Goes Here
- Place Goes Here
- Place Goes Here
- Place Goes Here
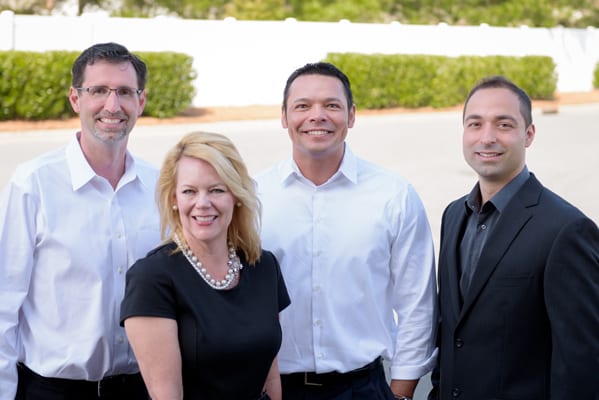
Baxter Team
Broker
We take a unique approach to real estate that stems from our experience. Our goal is to provide an educated buying, building, or selling process for our clients. We are available seven days a week to provide a service unparalleled in the industry.

