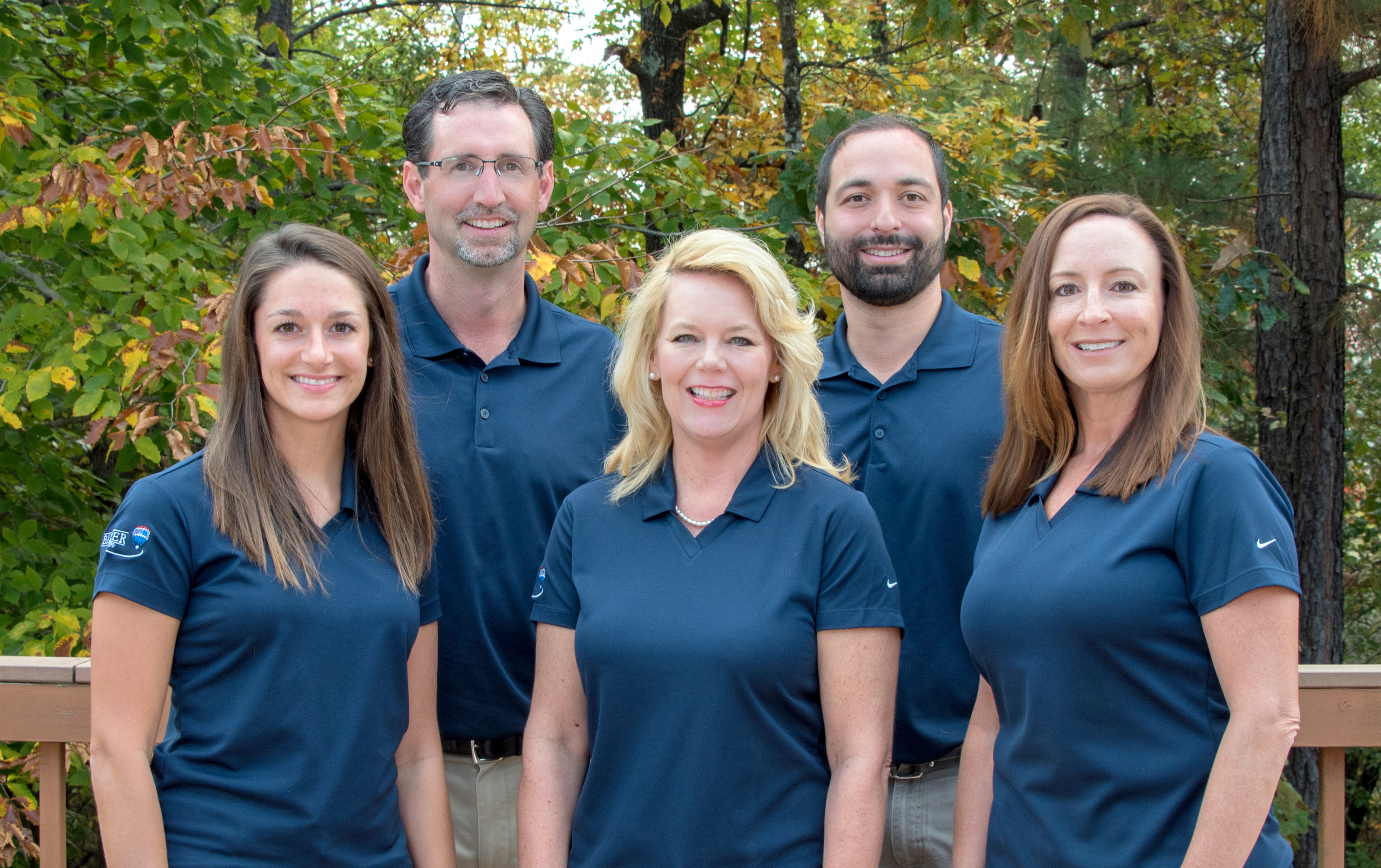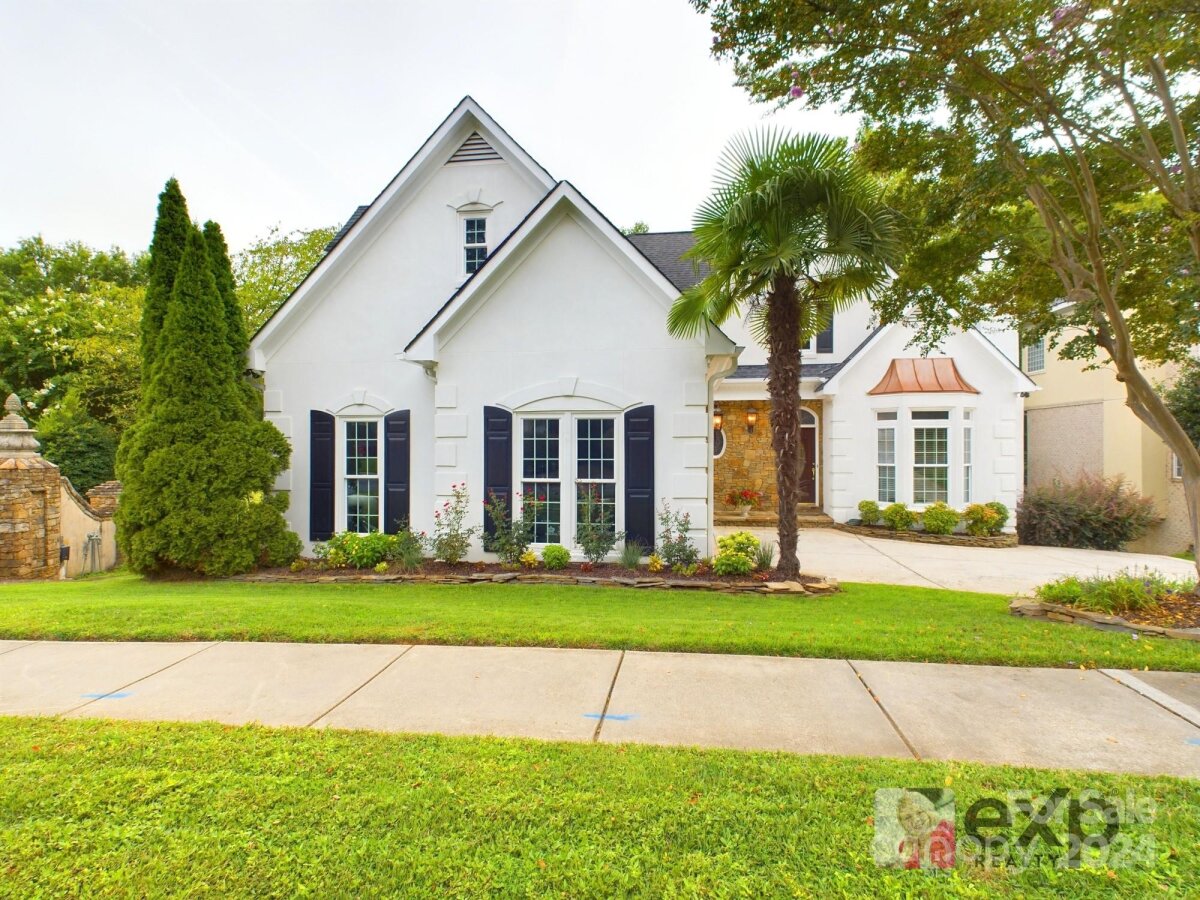Piper Glen

The Baxter Team
Real Estate Brokers
We take a unique approach to real estate that stems from our experience. Our goal is to provide an educated buying, building, or selling process for our clients. We are available seven days a week to provide a service unparalleled in the industry.
|
6932 Linkside Court
Subdivision: Piper Glen

|
Back to Property List | ||||||||||||||||||||||
| This stunning home w/full basement is in Charlotte's Piper Glen. Upon entering the home you are led into a foyer filled with light and open to the 2nd floor landing. On your right is an office which includes a fireplace. The dining room has french doors and an arch entry with a wall of windows and natural light. The living room offers high ceilings, a picture window and cozy fireplace. The kitchen is filled with light offering ample cabinet and quartz countertop space. Open to the kitchen is a large breakfast room w/ entry to the outdoor deck area. The primary suite is spacious and the en-suite bath provides ample cabinet space and quartz counter tops w/ dual vanity, walk-in shower and soaking tub. The 2nd floor has two bedrooms with shared full bath and stand alone vanities for each room. The basement is fully finished with 1 bedroom, a full bath and a large central room for entertaining/playing. Outside you’ll find a creek-stone patio and a large fully fenced backyard! |
Basic Information
|
||||||||||||||||||||||
Contact An Agent: |
|||||||||||||||||||||||
|
The data relating to real estate on this Web site derive in part from the Carolina Multiple Listing Services, Inc. IDX program. Brokers make an effort to deliver accurate information, but buyers should independently verify any information on which they will rely in a transaction. All properties are subject to prior sale, change or withdrawal. Neither Baxter Team nor any listing broker shall be responsible for any typographical errors, misinformation, or misprints, and they shall be held totally harmless from any damages arising from reliance upon this data. This data is provided exclusively for consumer -- personal, non-commercial use and may not be used for any purpose other than to identify prospective properties they may be interested in purchasing. © 2025 Carolina Multiple Listing Services, Inc.
Data updated July 1, 2025. |





