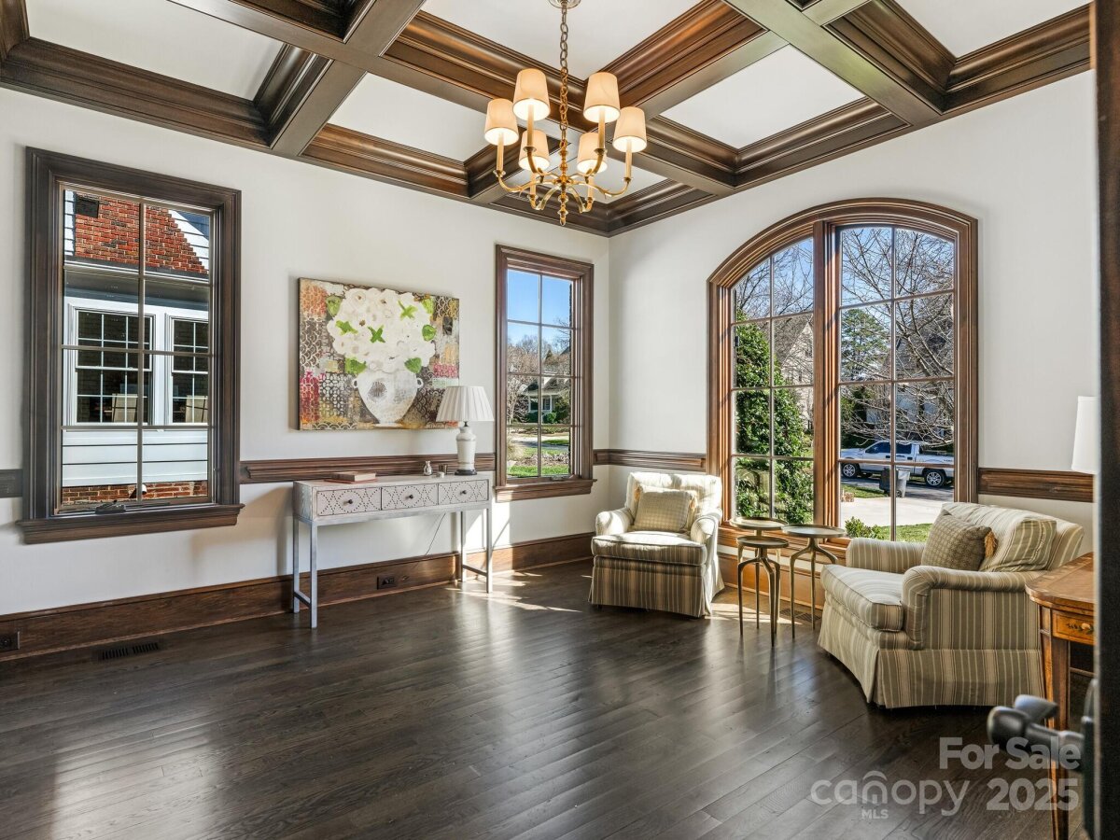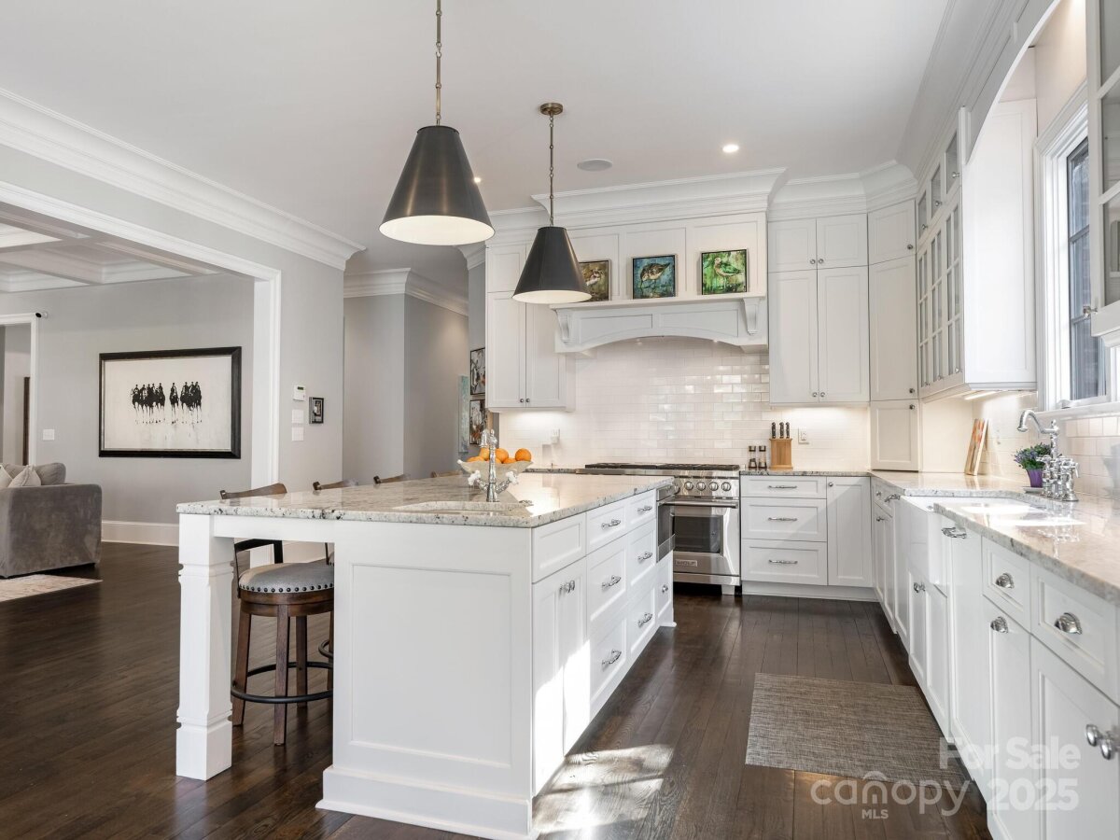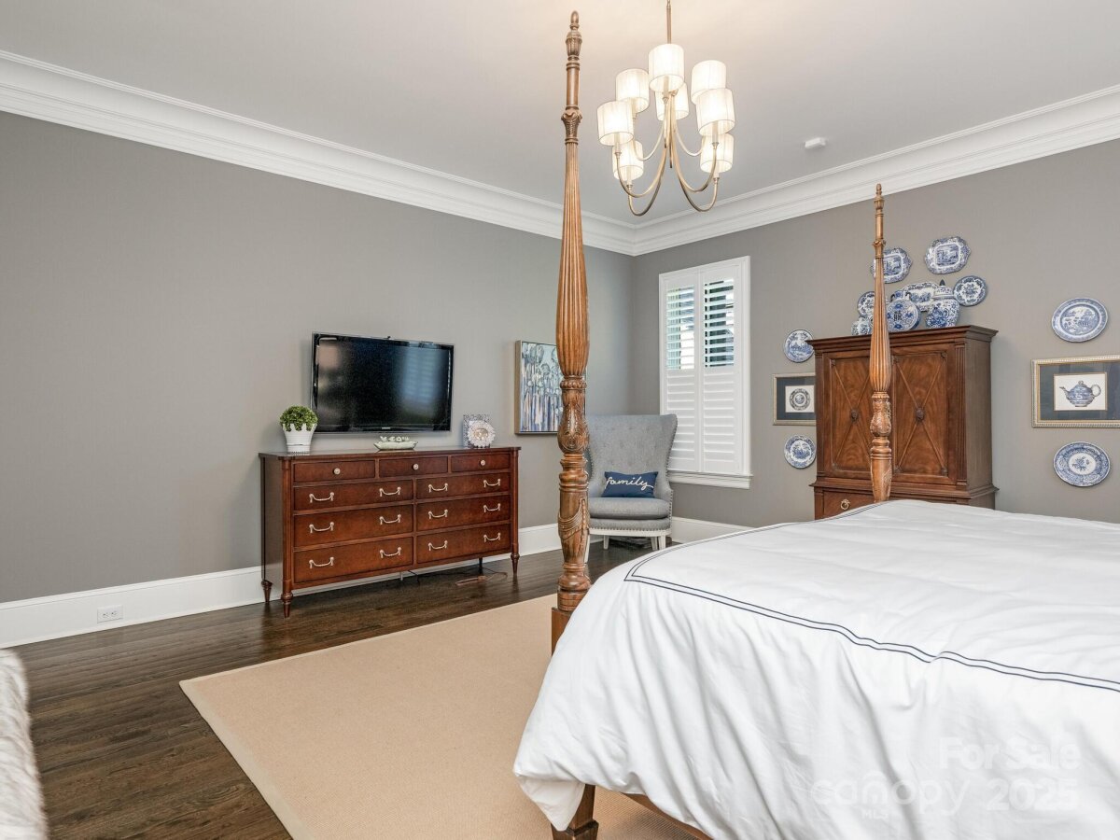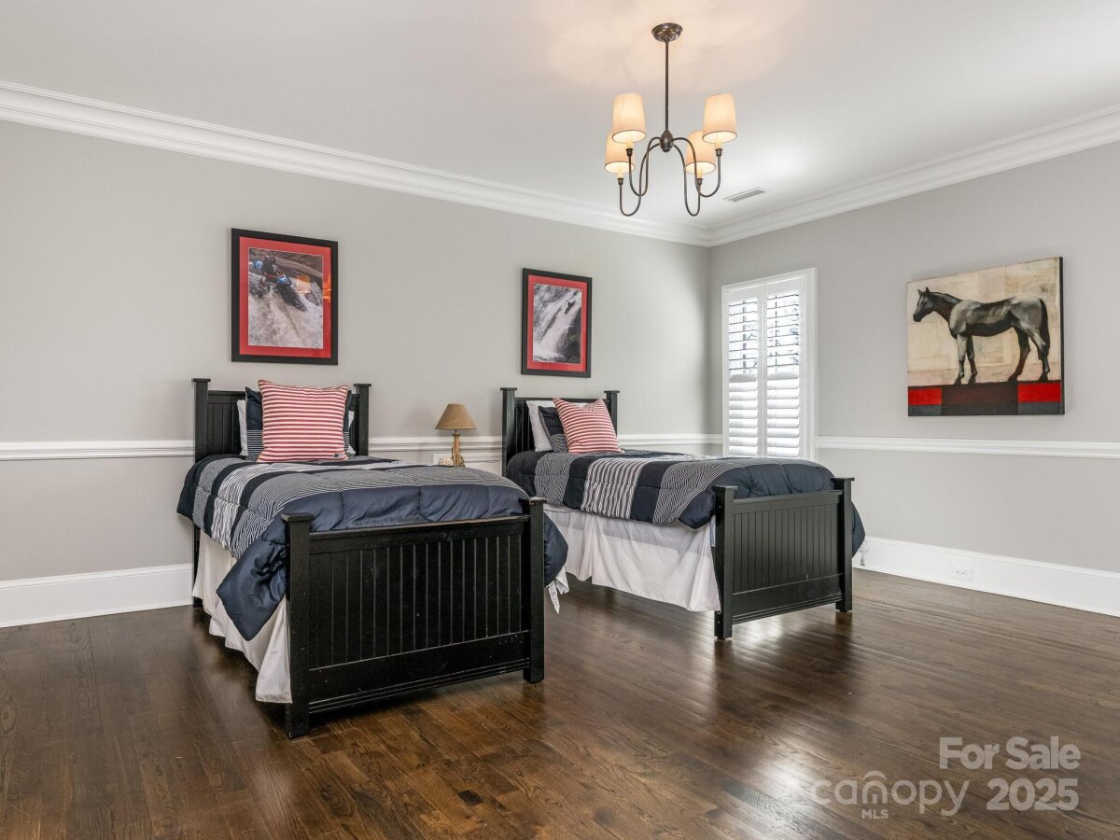George Stephens developed a plan for a streetcar suburb on his father-in-law’s (John Spring Myers) farm in 1905. The neighborhood was designed by the Harvard-trained landscape architect, John Nolen, and work was underway by 1911.
Myers Park is distinguished for its winding tree-lined streets, large historic homes and architectural variety. Due to its landscaped beauty, it is one of the most-visited parts of Charlotte.
For those short on time, a simple drive through the neighborhood is worthwhile in order to view the large, historic mansions along the main streets.

Stunning stone and brick home in the heart of Myers Park. Expansive main level floor plan which is an ideal mix of spacious rooms, open entertaining areas and private spaces. The kitchen boasts a large island, farmhouse sink, double ovens, a walk in pantry, and a bright breakfast area. The first level Primary Bedroom Suite has dual walk in closets and and spa like bath. The 2nd bedroom on the main level can serve as an office or guest suite w/ full bath. Covered outdoor patio is centered by a " see through" fireplace with views of the cloistered rear yard. The Upper level has 3 additional en suite bedrooms, bonus room and second laundry room. Two easily expanded areas exist in the main house (above the upper level) and the space above the garage--both have permanent steps in place!
| MLS#: | 4227179 |
| Price: | $3,798,500 |
| Square Footage: | 5730 |
| Bedrooms: | 5 |
| Bathrooms: | 5.1 |
| Acreage: | 0.36 |
| Year Built: | 2016 |
| Type: | Single Family Residence |
| Listing courtesy of: | Helen Adams Realty - SPERRY@HELENADAMSREALTY.COM |
Contact An Agent:














































