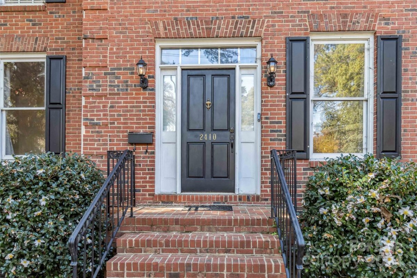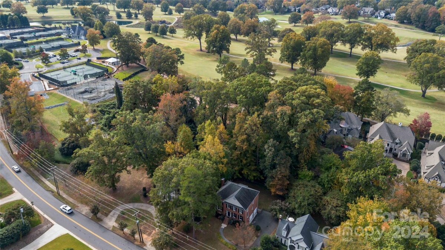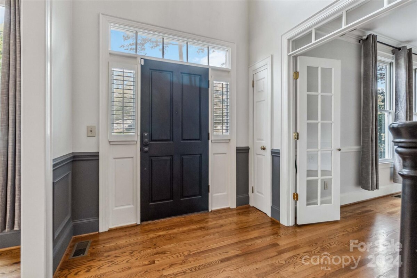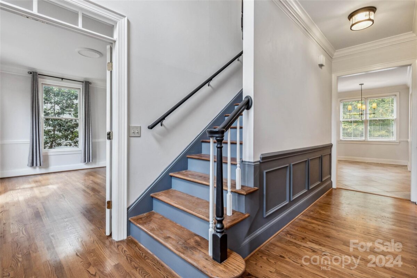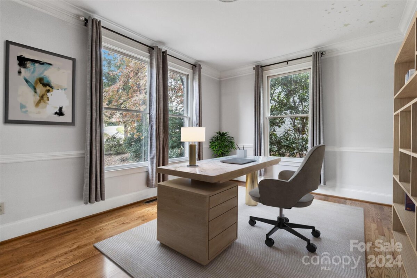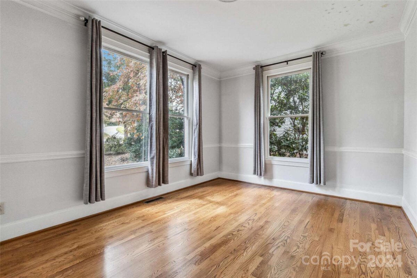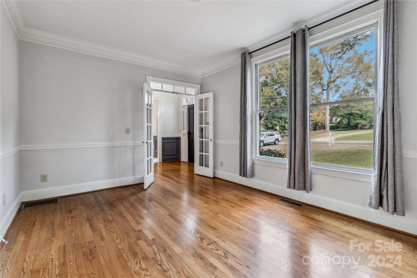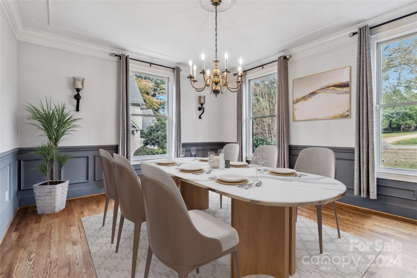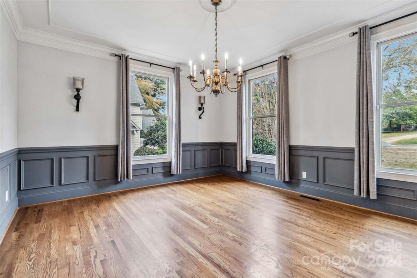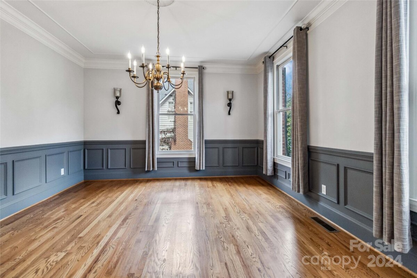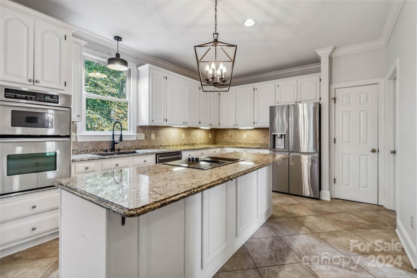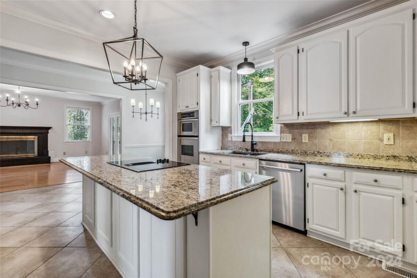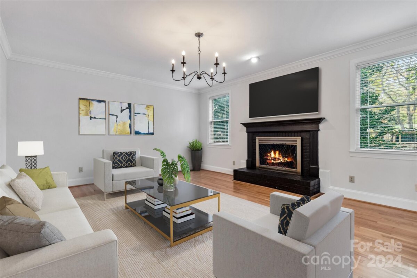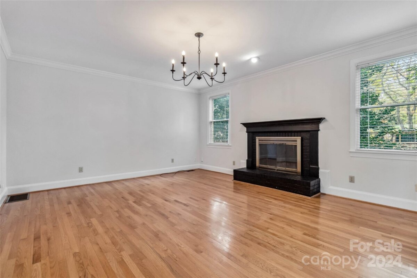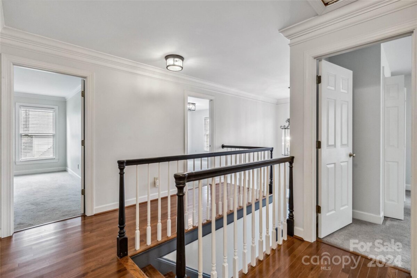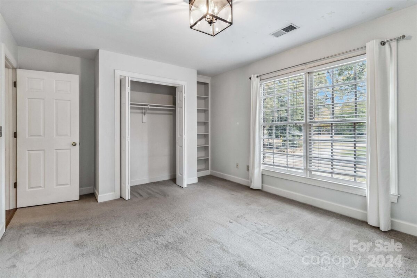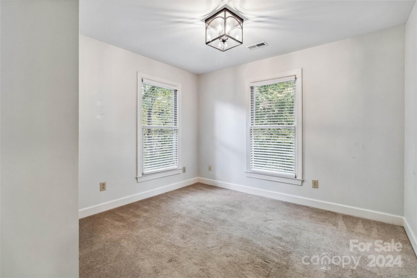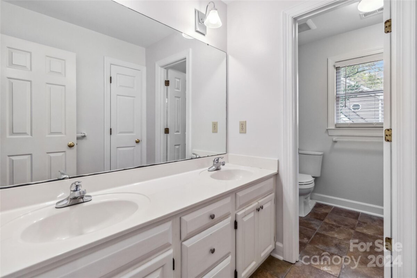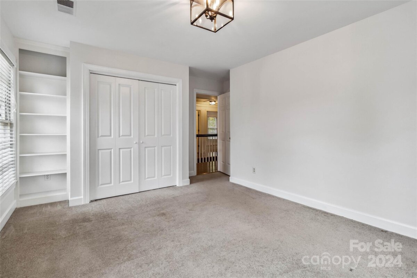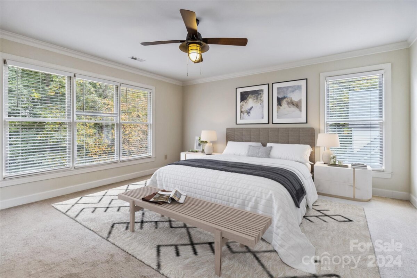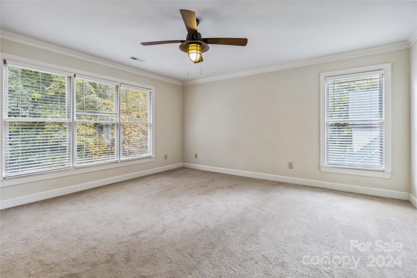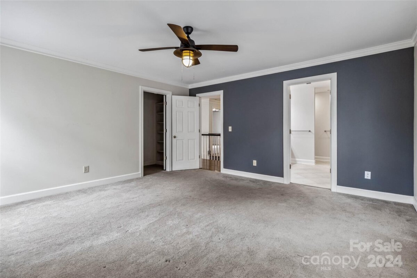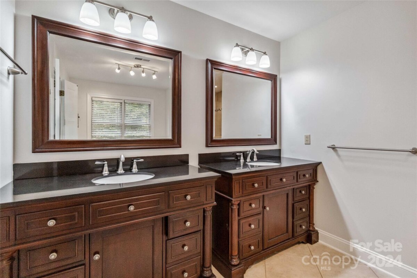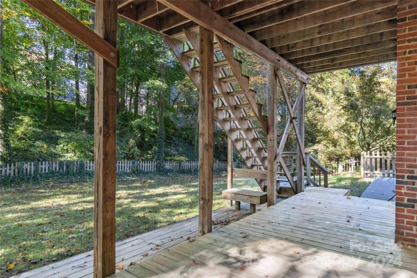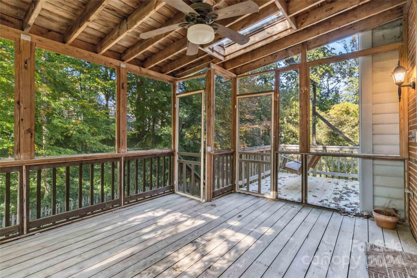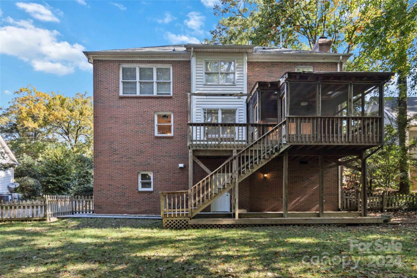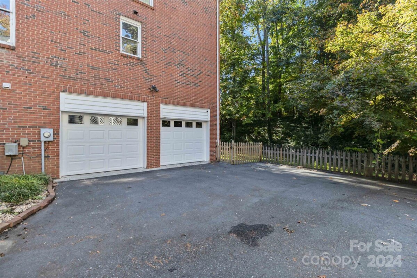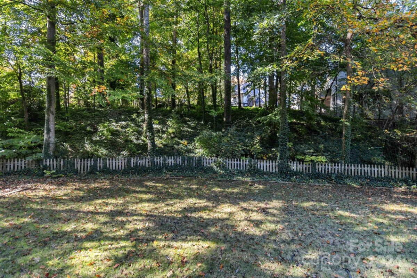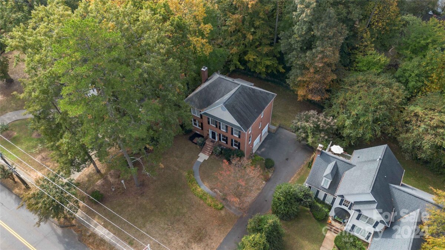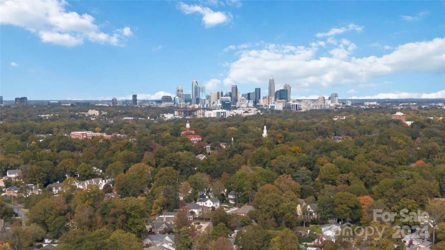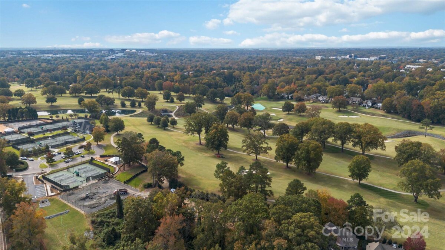George Stephens developed a plan for a streetcar suburb on his father-in-law’s (John Spring Myers) farm in 1905. The neighborhood was designed by the Harvard-trained landscape architect, John Nolen, and work was underway by 1911.
Myers Park is distinguished for its winding tree-lined streets, large historic homes and architectural variety. Due to its landscaped beauty, it is one of the most-visited parts of Charlotte.
For those short on time, a simple drive through the neighborhood is worthwhile in order to view the large, historic mansions along the main streets.
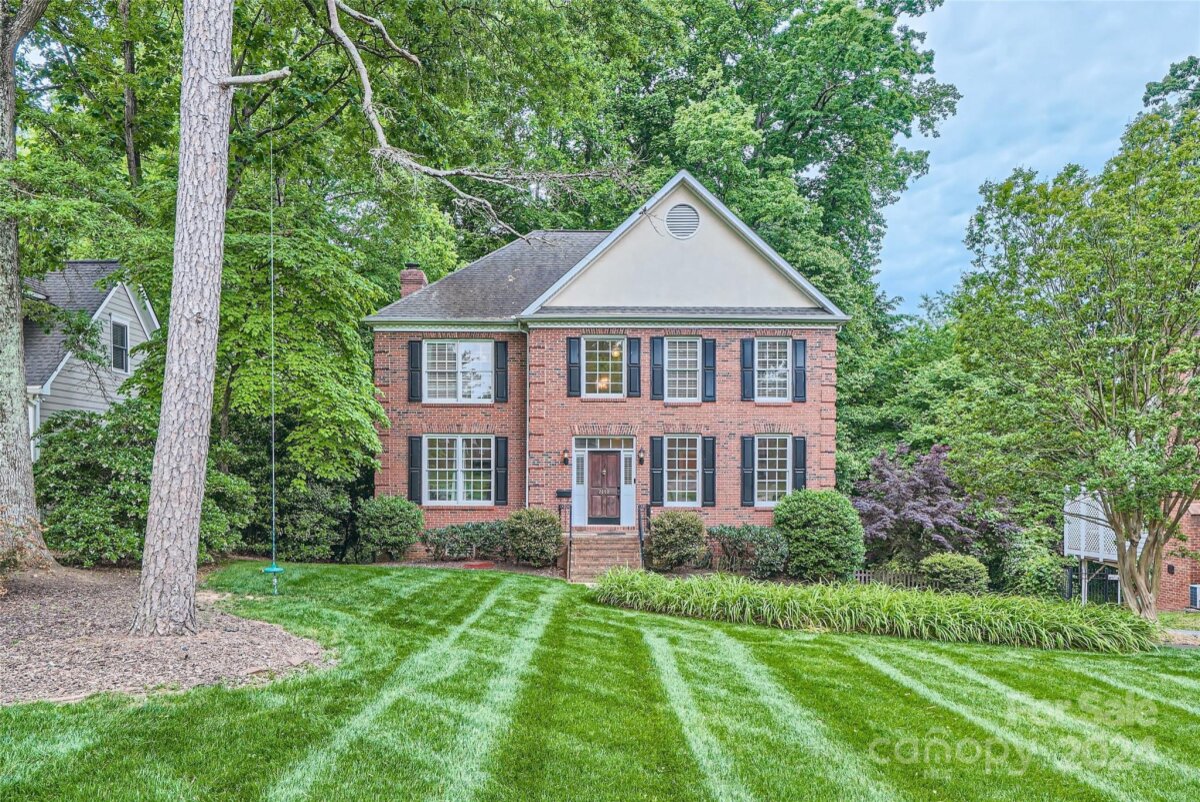
This well-kept brick home boasts an oversized 2-car garage with a spacious storage/workout room. The bright interior, features fresh and welcoming paint colors, an expansive kitchen with granite counters, stainless appliances, and an oversized island. The family room with fireplace opens to a charming screened porch overlooking a private fenced-in backyard that borders the Myers Park golf course. Walk through the dry bar from the kitchen to an elegant dining room, followed by an office or den with beautiful French doors. Upstairs, you will find 4 large bedrooms, including the primary suite with a large en-suite bathroom that includes a deep garden tub. On top of this, there is over 800 sqft of storage space in the attic, over 200 sqft of storage in the basement, a new security system, fresh paint throughout, multiple new doors, new garage doors, some upgraded fixtures, a newly repaired back deck, and a termite bond that will be transferred with the home!
| MLS#: | 4194230 |
| Price: | $1,150,000 |
| Square Footage: | 2771 |
| Bedrooms: | 4 |
| Bathrooms: | 2.1 |
| Acreage: | 0.43 |
| Year Built: | 1991 |
| Type: | Single Family Residence |
| Virtual Tour: | Click here |
| Listing courtesy of: | NextHome Paramount - jsmallbonehomes@gmail.com |
Contact An Agent:

