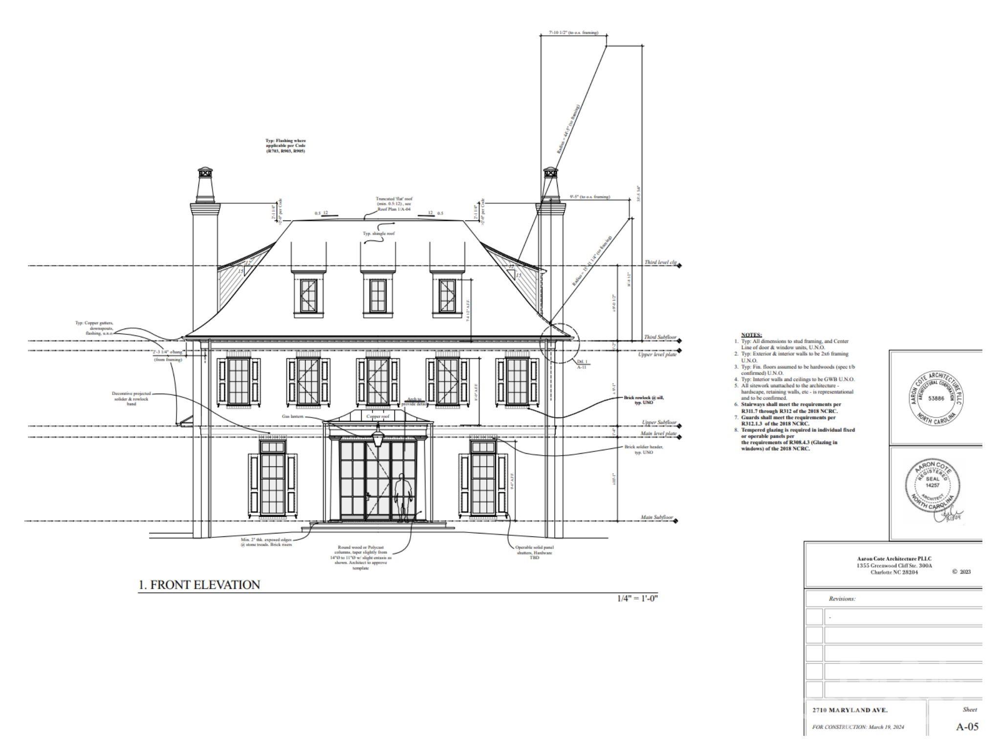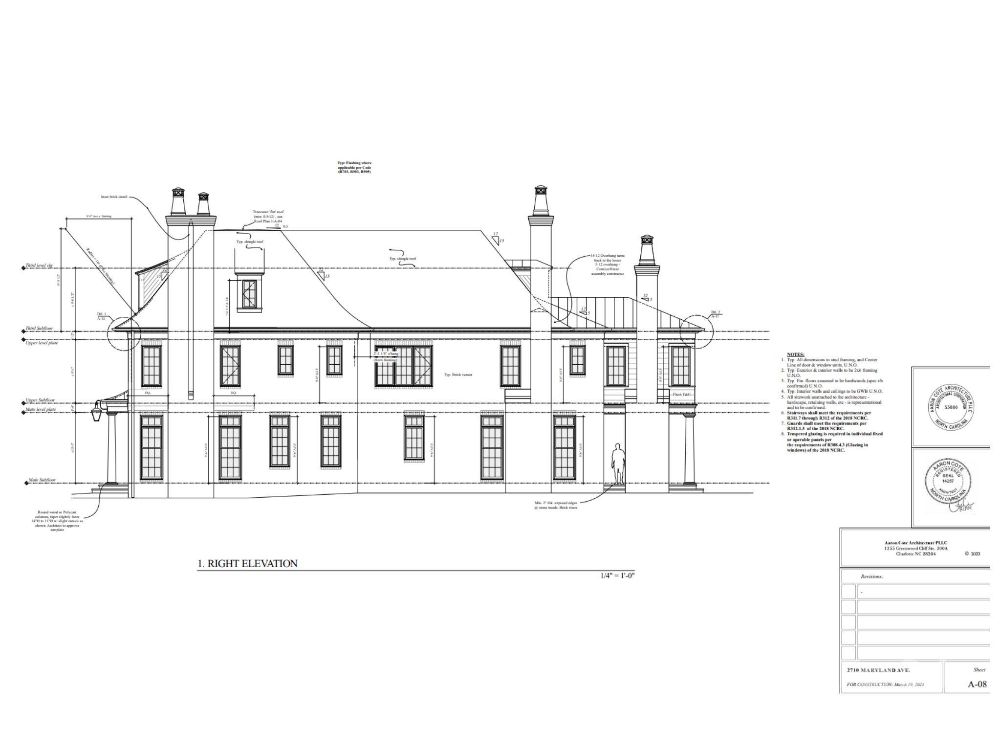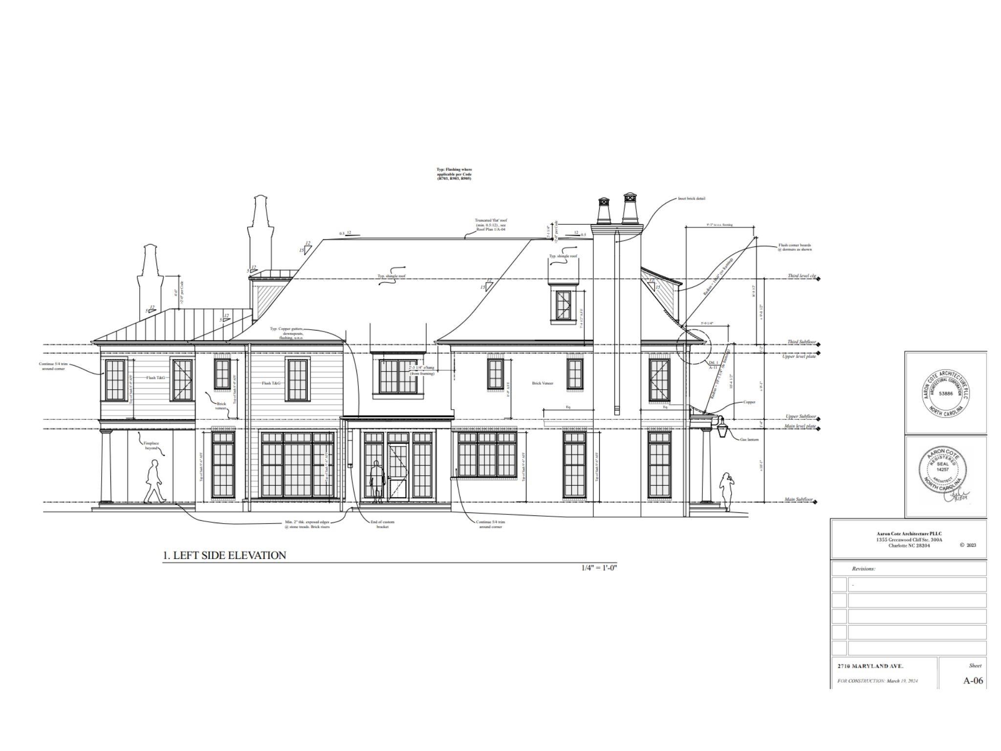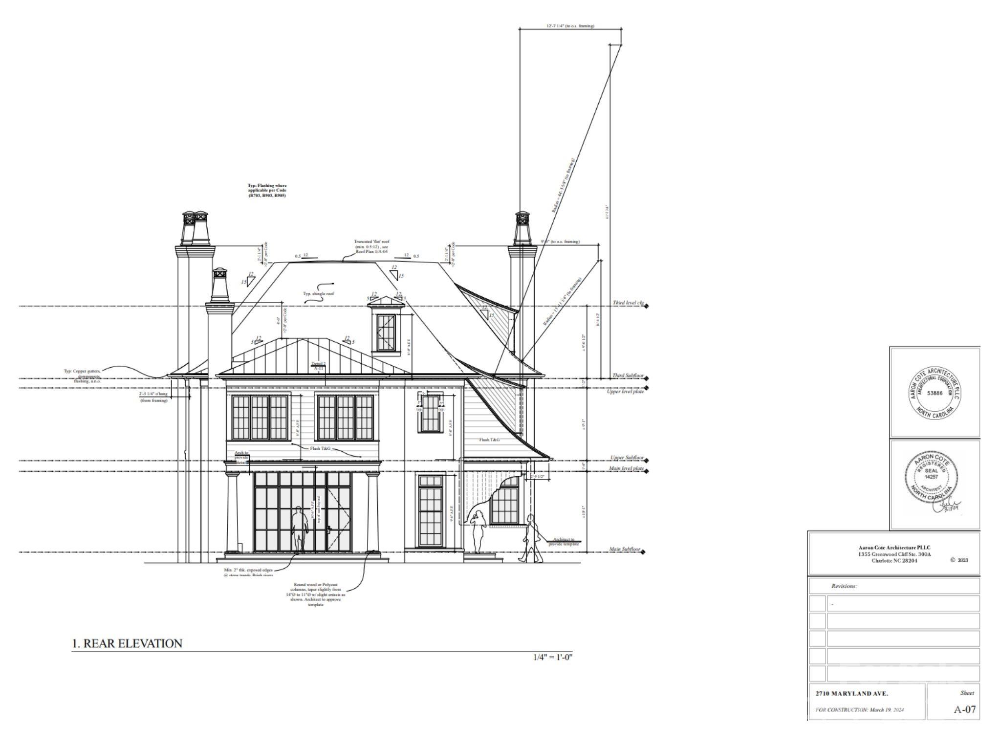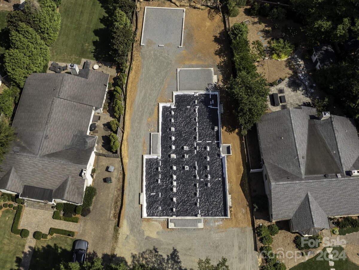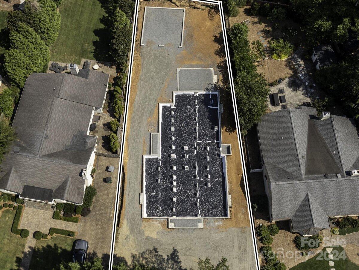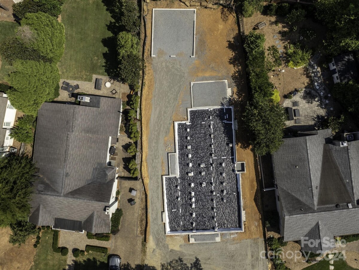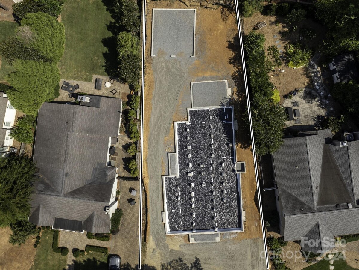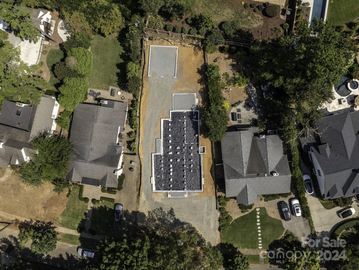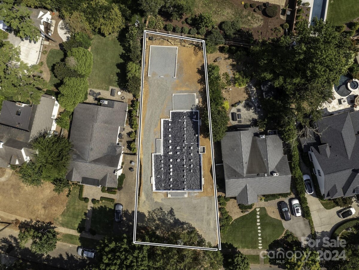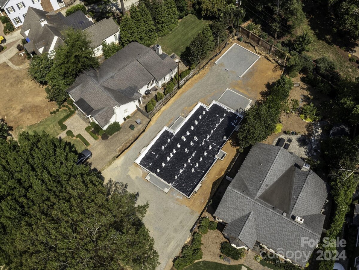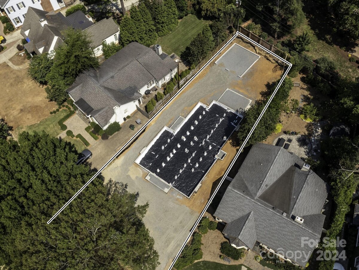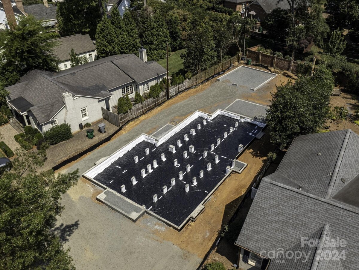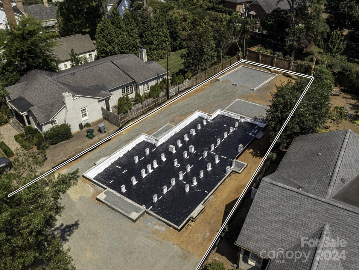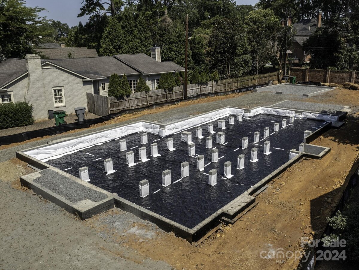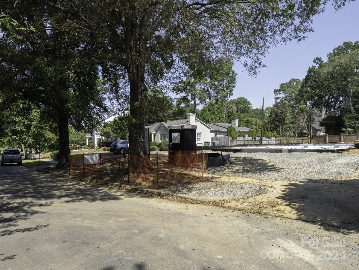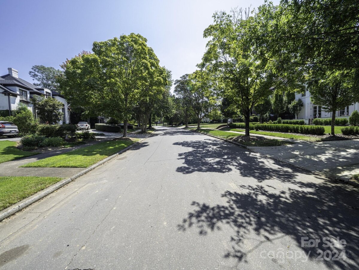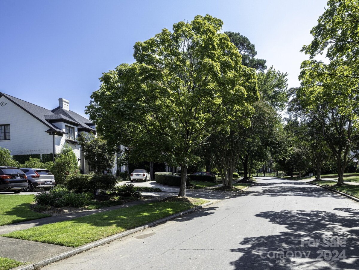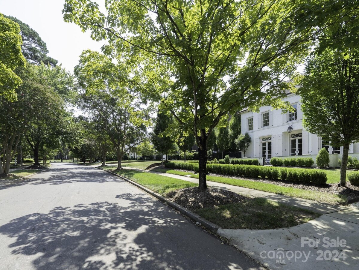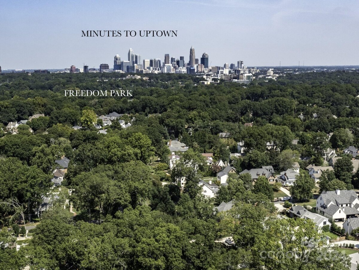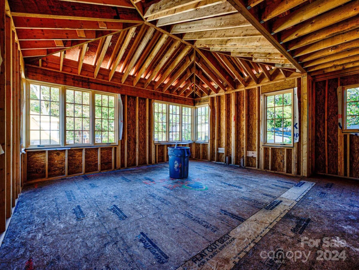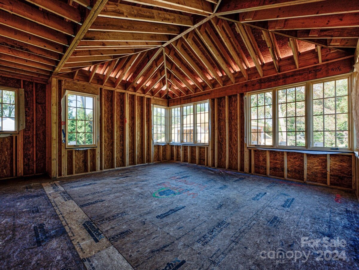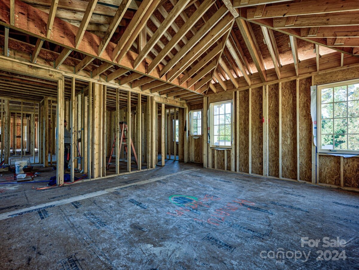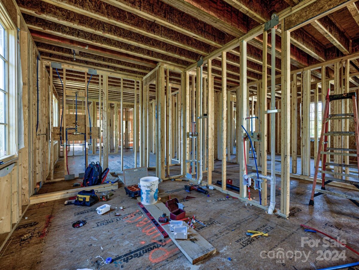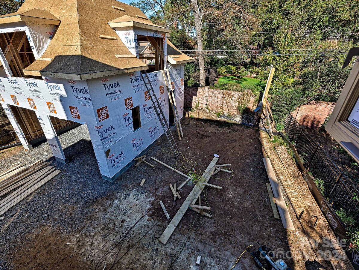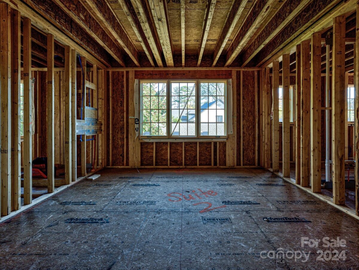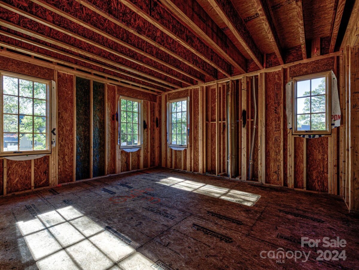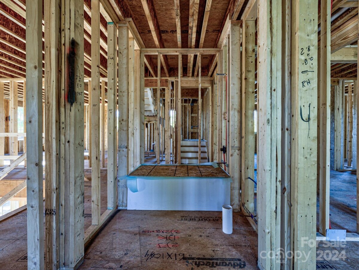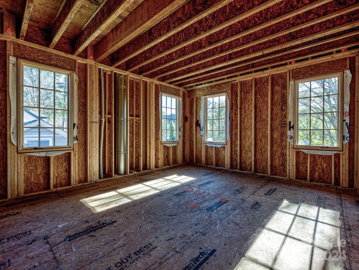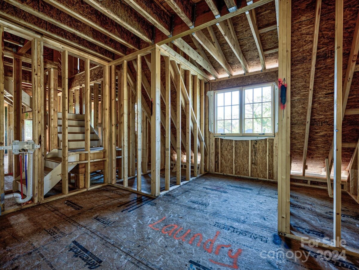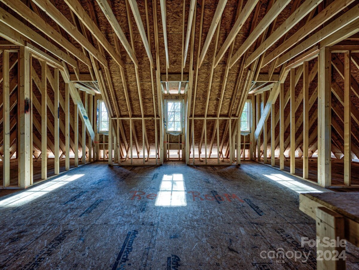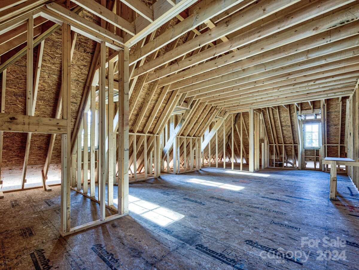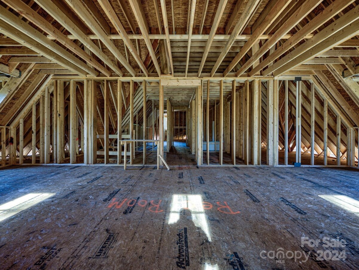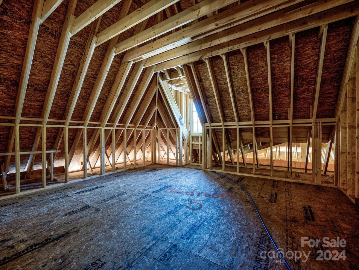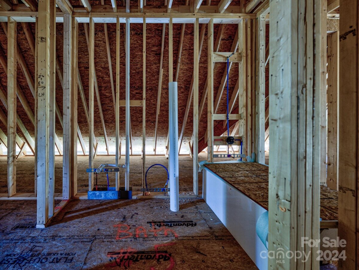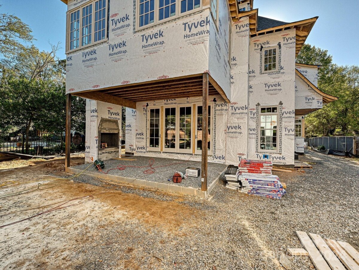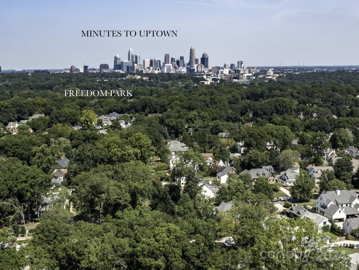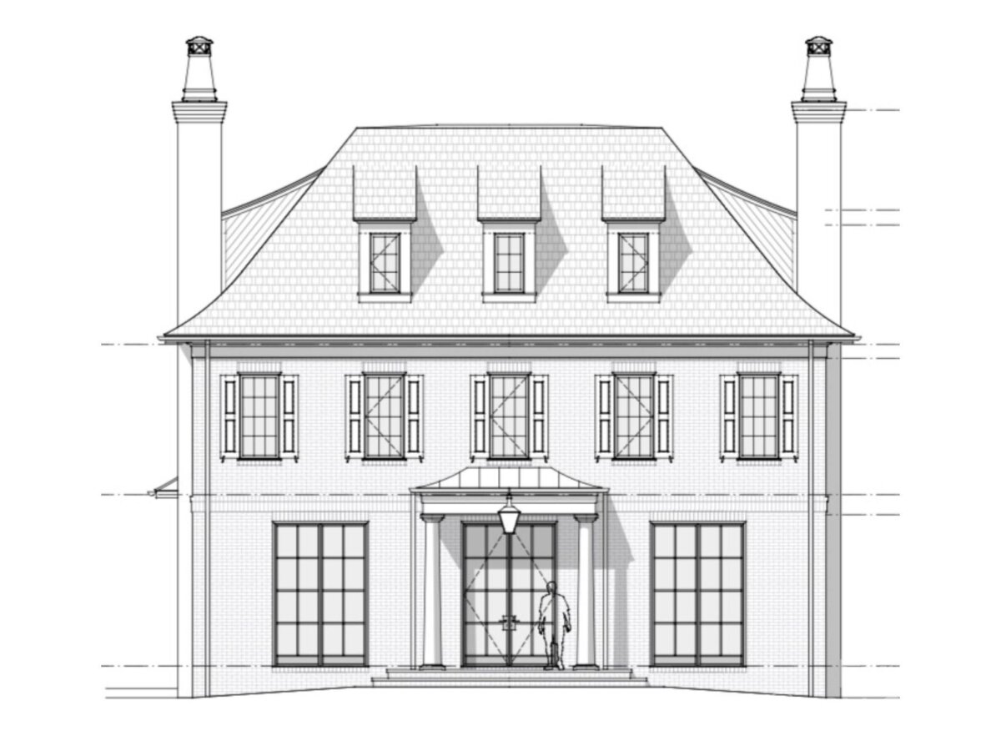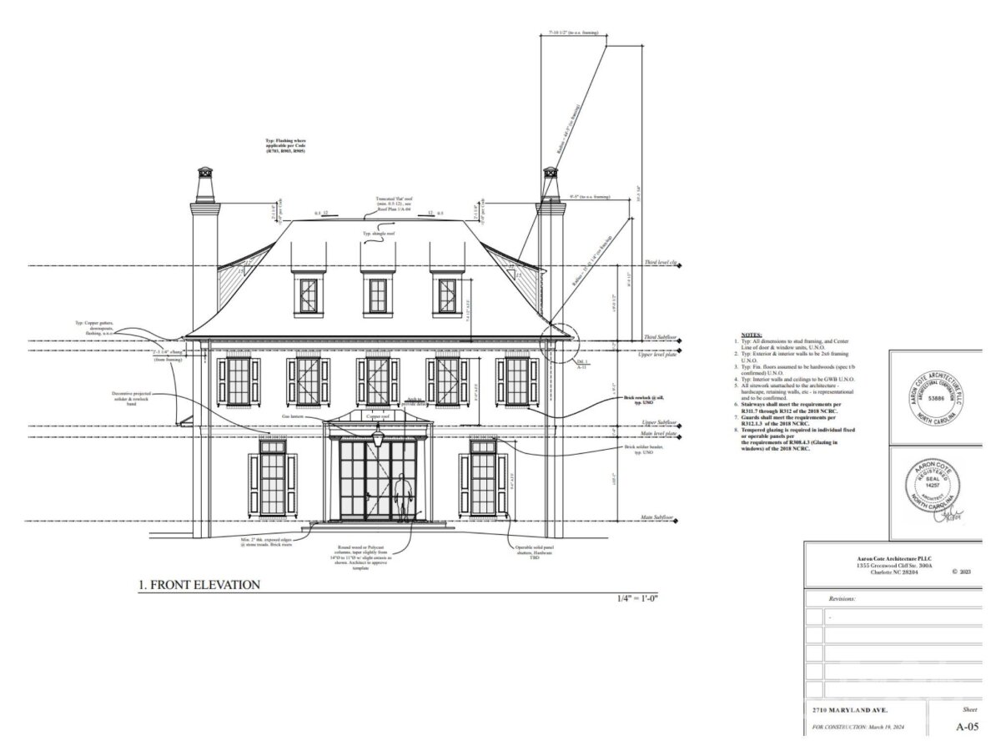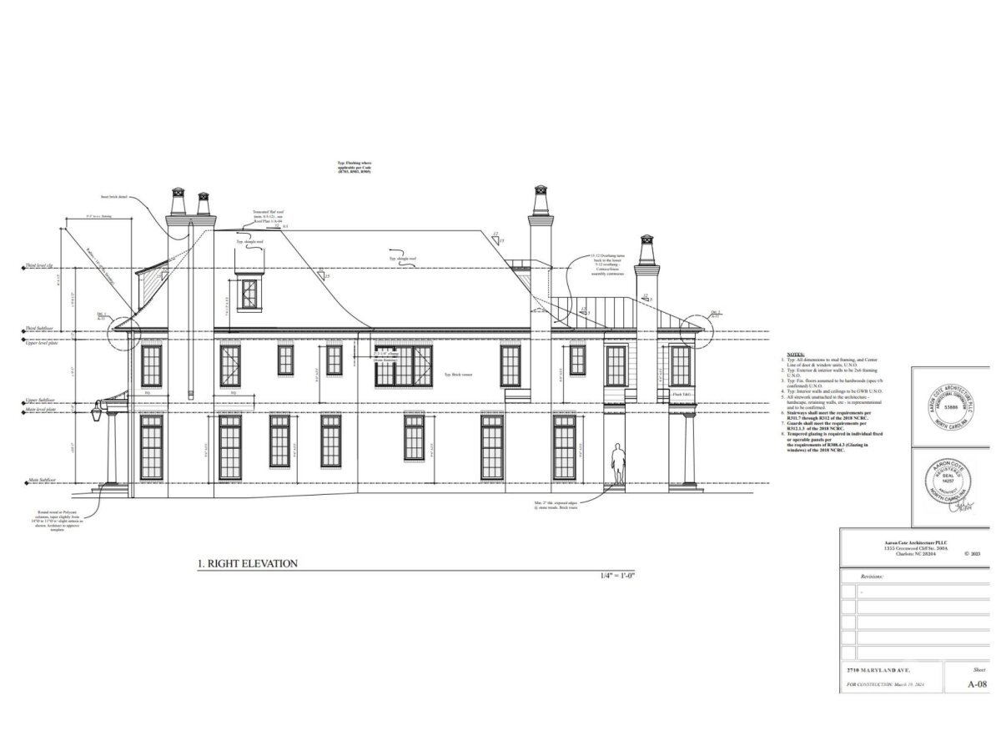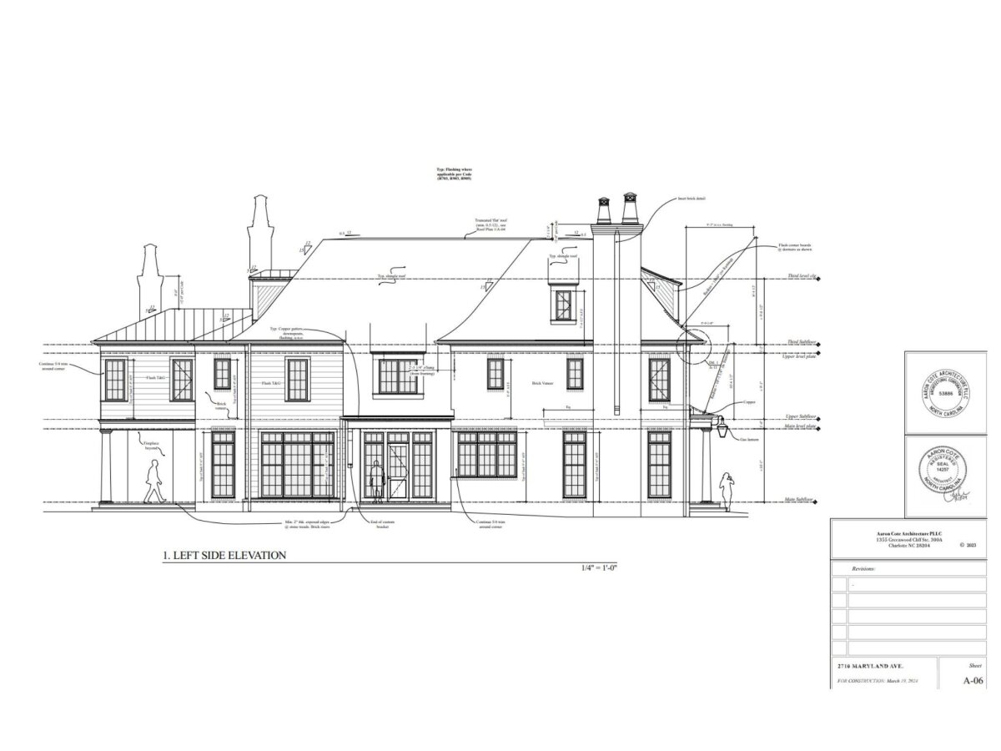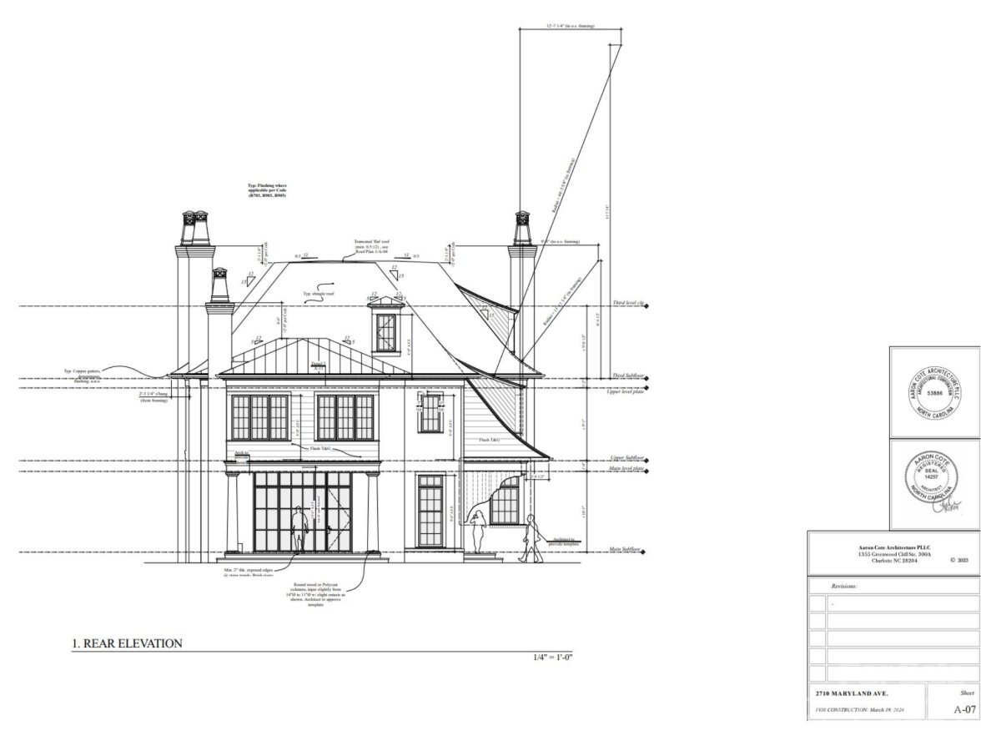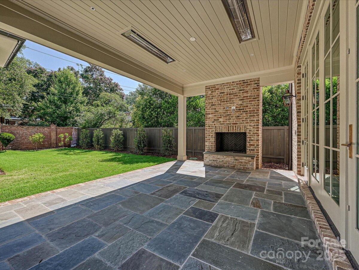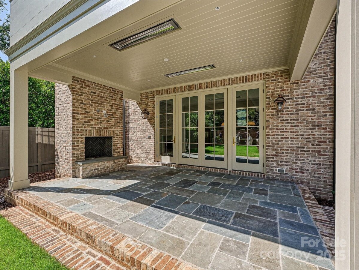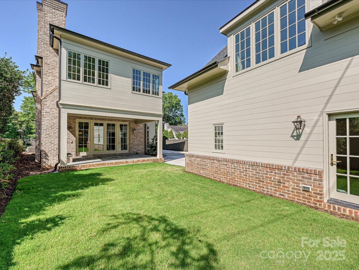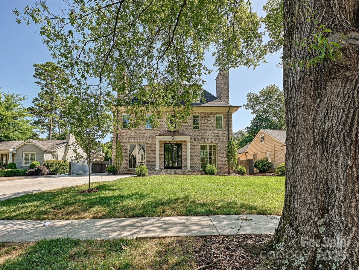George Stephens developed a plan for a streetcar suburb on his father-in-law’s (John Spring Myers) farm in 1905. The neighborhood was designed by the Harvard-trained landscape architect, John Nolen, and work was underway by 1911.
Myers Park is distinguished for its winding tree-lined streets, large historic homes and architectural variety. Due to its landscaped beauty, it is one of the most-visited parts of Charlotte.
For those short on time, a simple drive through the neighborhood is worthwhile in order to view the large, historic mansions along the main streets.
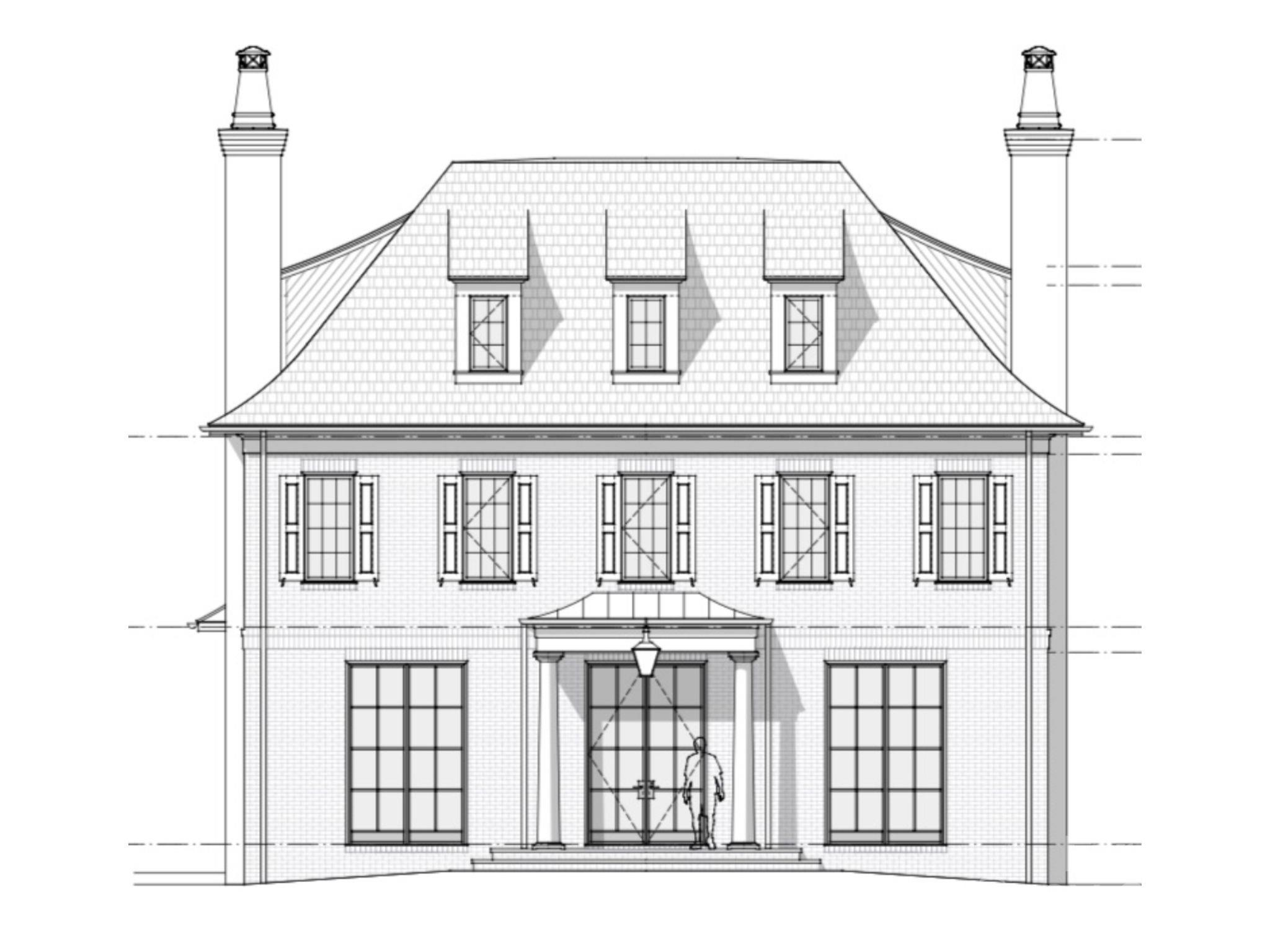
Stunning new home built by Whittington Builders & designed by Aaron Cote is nestled in the heart of Myers Park on the upper end of tree-lined Maryland Ave. Spectacular Olde Carolina brick boasts a fabulous floor plan ideal for entertaining. The foyer welcomes you in & is flanked by a formal living & dining room each w/ fireplace. A wine room & scullery direct you to the gourmet kitchen which features Wolf and Sub-Zero appliances, custom cabinetry, island & breakfast room w/abundant light which opens to the great room w/ fireplace. Side entry brings the owners into a drop zone & separate office. Entertain all year long on the covered porch w/fireplace. On the 2nd level, you will find a private primary suite w/two walk-in closets & spa bathroom. 3 additional en-suite bedrooms & laundry room. 3rd level has 5th en-suite bedroom & bonus room. Carriage house has loft space w/ a full bathroom. Sought-after location close to shopping & restaurants.
| MLS#: | 4129352 |
| Price: | $4,475,000 |
| Square Footage: | 6442 |
| Bedrooms: | 5 |
| Bathrooms: | 6.1 |
| Acreage: | 0.25 |
| Year Built: | 2024 |
| Type: | Single Family Residence |
| Virtual Tour: | Click here |
| Listing courtesy of: | Corcoran HM Properties - meg@hmproperties.com |
Contact An Agent:

